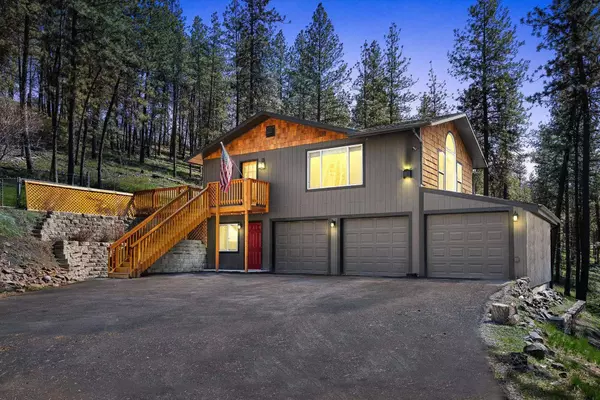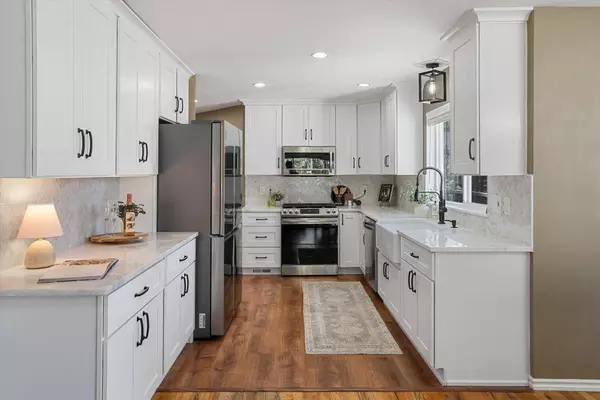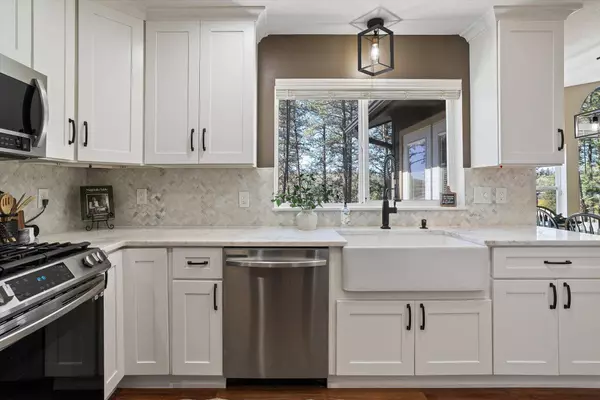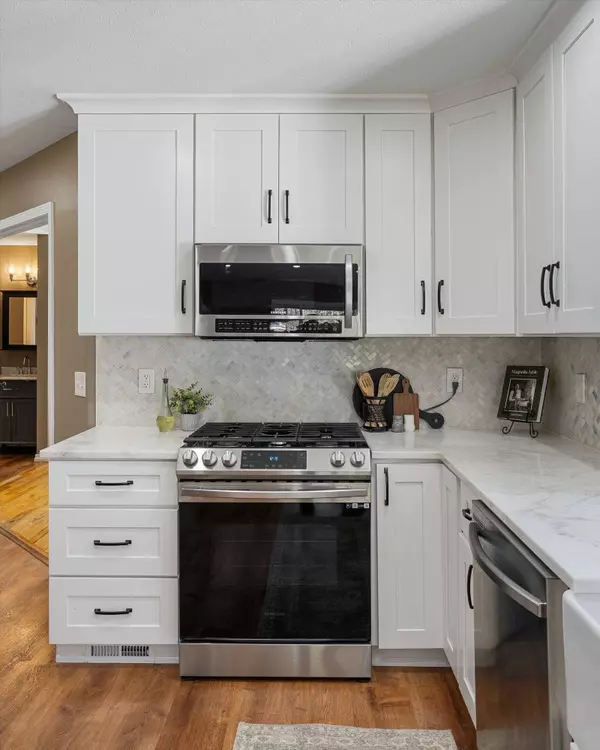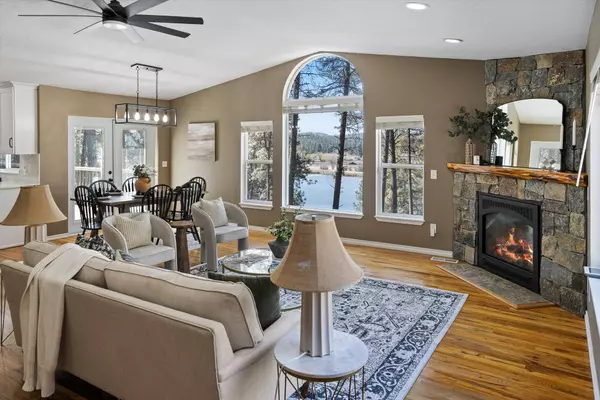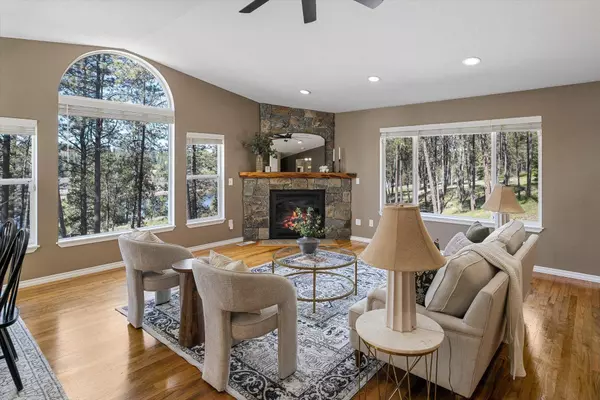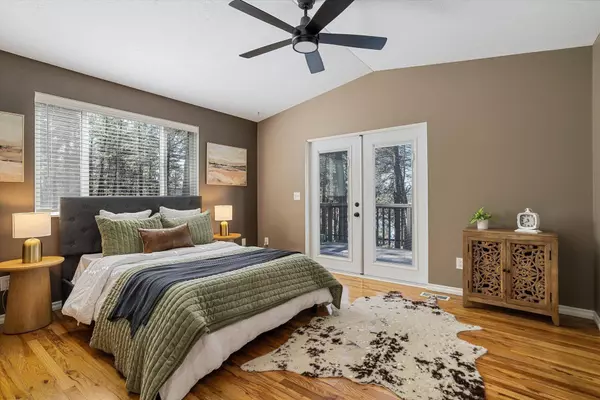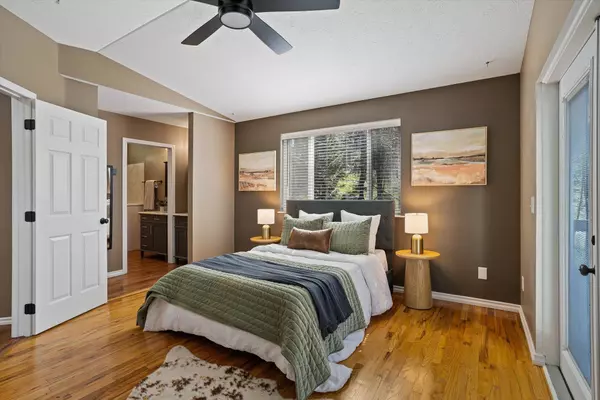
GALLERY
PROPERTY DETAIL
Key Details
Property Type Other Types
Sub Type Single Family Residence
Listing Status Pending
Purchase Type For Sale
Square Footage 2, 456 sqft
Price per Sqft $258
MLS Listing ID 202526152
Style Contemporary
Bedrooms 4
Year Built 1994
Annual Tax Amount $6,091
Lot Size 3.450 Acres
Lot Dimensions 3.45
Property Sub-Type Single Family Residence
Location
State WA
County Spokane
Rooms
Basement Partial, Finished, Daylight, Rec/Family Area, Laundry, Walk-Out Access, Workshop
Building
Lot Description Views, Fenced Yard, Sprinkler - Automatic, Treed, Hillside
Architectural Style Contemporary
Structure Type Shake Siding,Cedar,Wood Siding
New Construction false
Interior
Interior Features Pantry, Kitchen Island, Cathedral Ceiling(s), In-Law Floorplan
Heating Forced Air, Heat Pump
Cooling Central Air
Fireplaces Type Propane
Appliance Free-Standing Range, Gas Range, Dishwasher, Refrigerator, Disposal, Microwave, Washer, Dryer, Hard Surface Counters
Exterior
Parking Features Attached, RV Access/Parking, Garage Door Opener, Off Site
Garage Spaces 3.0
View Y/N true
View Territorial, Water
Roof Type Composition
Schools
Elementary Schools Windsor
Middle Schools Westwood
High Schools Cheney
School District Cheney
Others
Acceptable Financing FHA, VA Loan, Conventional, Cash
Listing Terms FHA, VA Loan, Conventional, Cash
CONTACT


