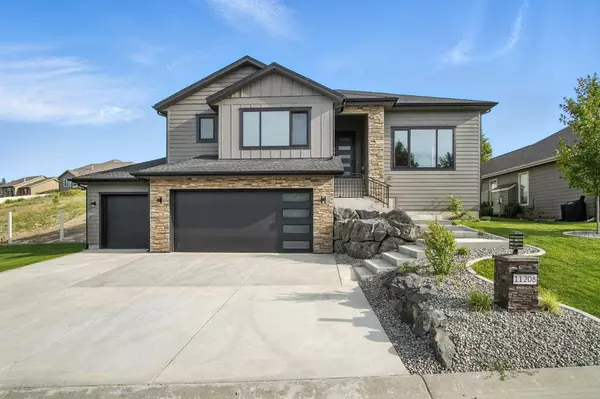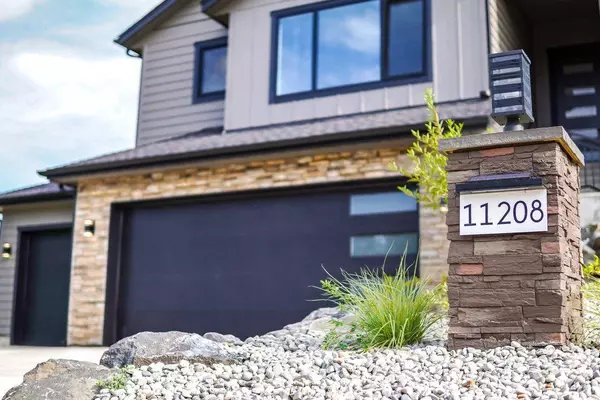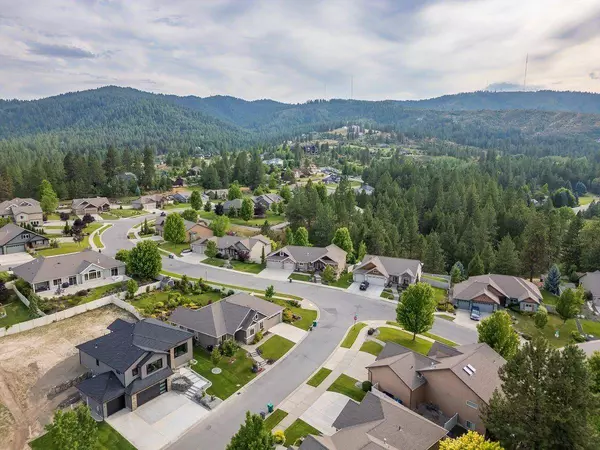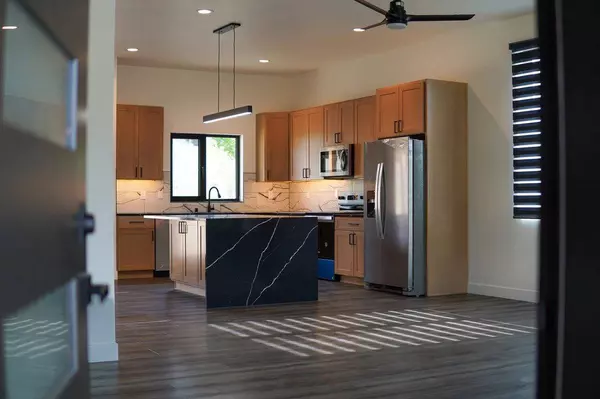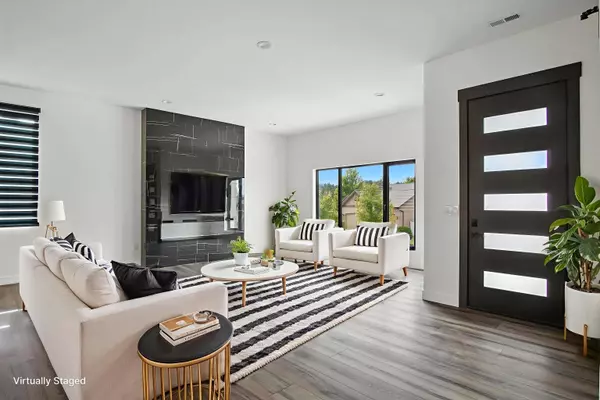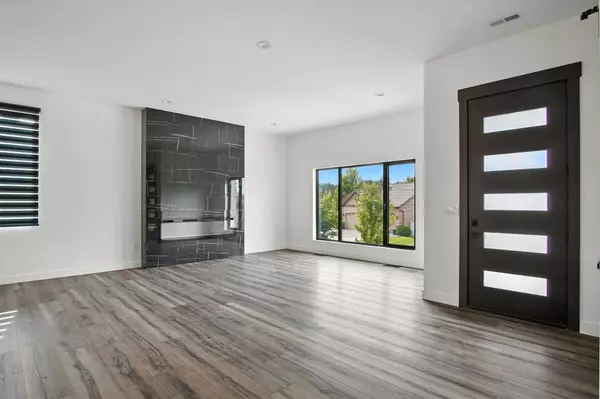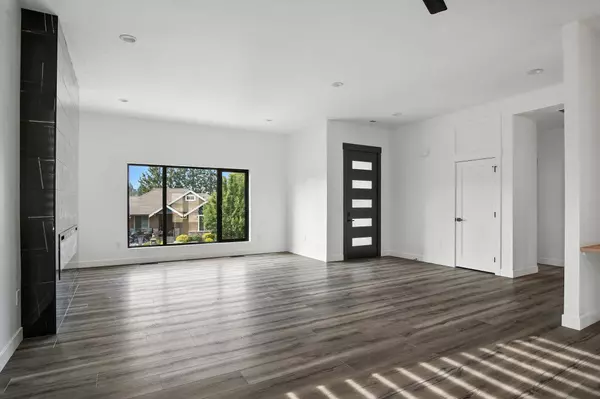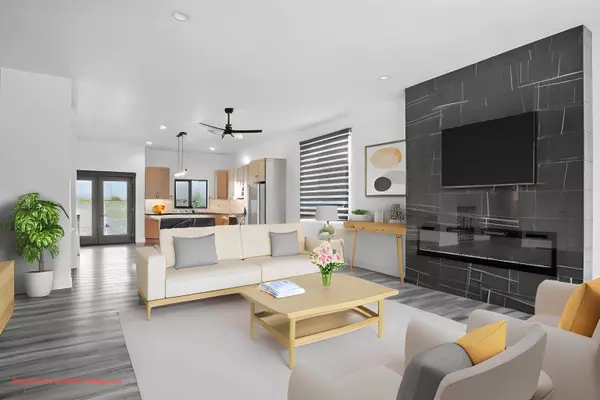
GALLERY
PROPERTY DETAIL
Key Details
Sold Price $649,000
Property Type Other Types
Sub Type Single Family Residence
Listing Status Sold
Purchase Type For Sale
Square Footage 2, 044 sqft
Price per Sqft $317
MLS Listing ID 202519569
Sold Date 08/15/25
Style Contemporary
Bedrooms 3
Year Built 2025
Annual Tax Amount $1,104
Lot Size 0.290 Acres
Lot Dimensions 0.29
Property Sub-Type Single Family Residence
Location
State WA
County Spokane
Rooms
Basement Partial, Finished
Building
Lot Description Fenced Yard, Sprinkler - Partial, Hillside, Cul-De-Sac, Oversized Lot
Story 2
Architectural Style Contemporary
Structure Type Brick Veneer,Masonite
New Construction false
Interior
Interior Features Pantry, Kitchen Island, Windows Vinyl
Heating Electric, Forced Air
Cooling Central Air
Appliance Free-Standing Range, Dishwasher, Refrigerator, Disposal, Microwave, Hard Surface Counters
Exterior
Parking Features Attached, Underground
Garage Spaces 3.0
View Y/N true
View Territorial
Roof Type Composition
Schools
Elementary Schools Ponderosa
Middle Schools Horizon
High Schools University
School District Central Valley
Others
Acceptable Financing FHA, VA Loan, Conventional, Cash
Listing Terms FHA, VA Loan, Conventional, Cash
CONTACT


