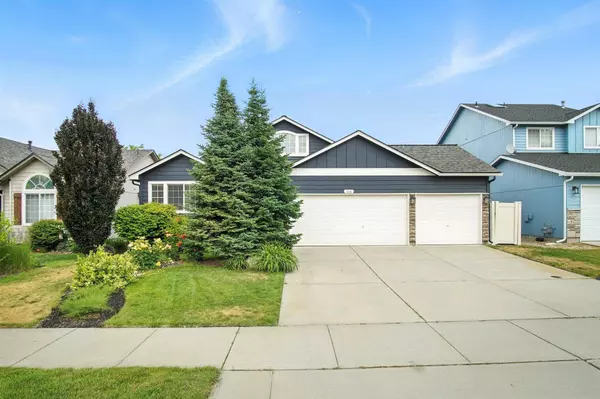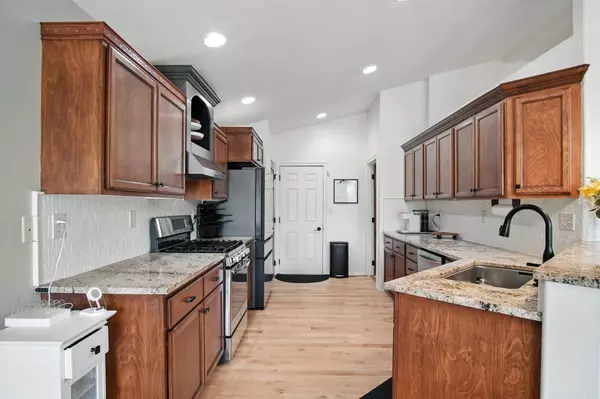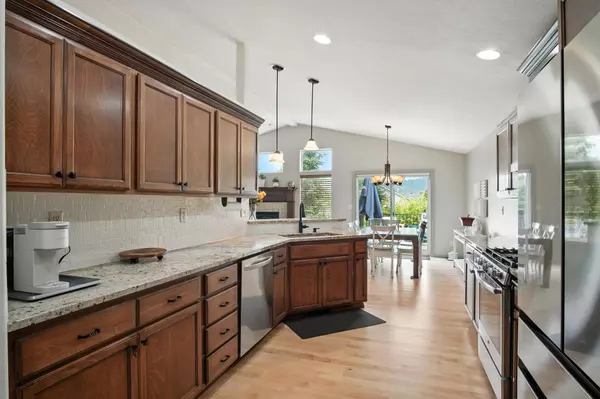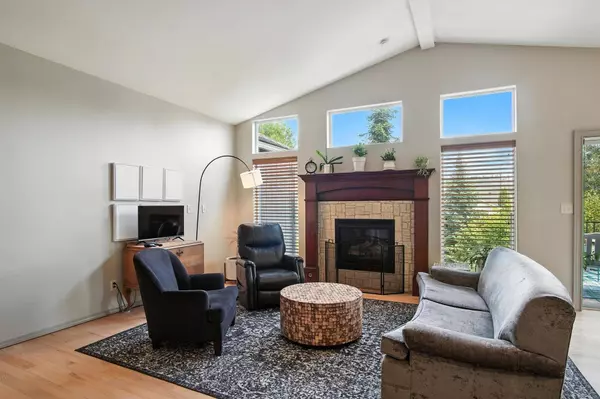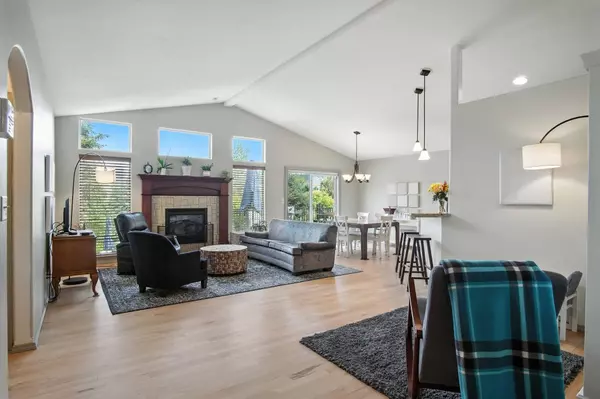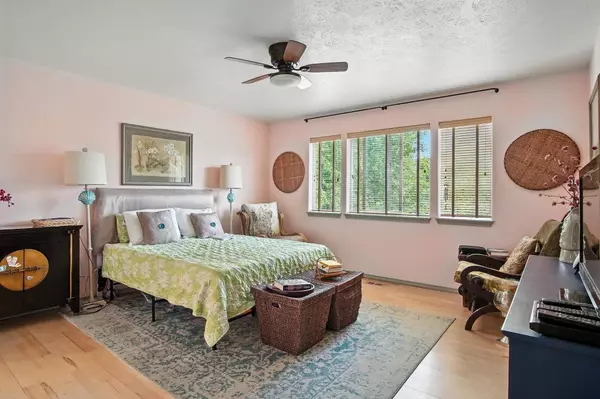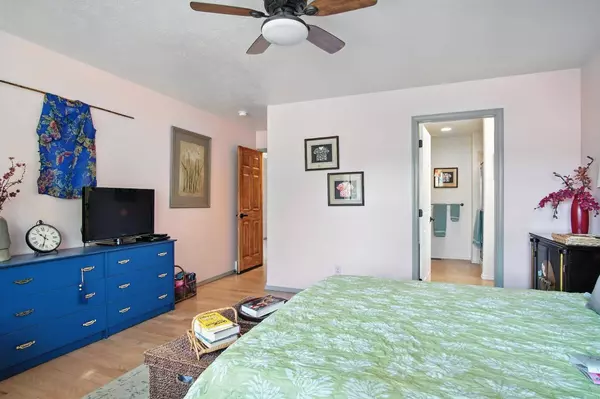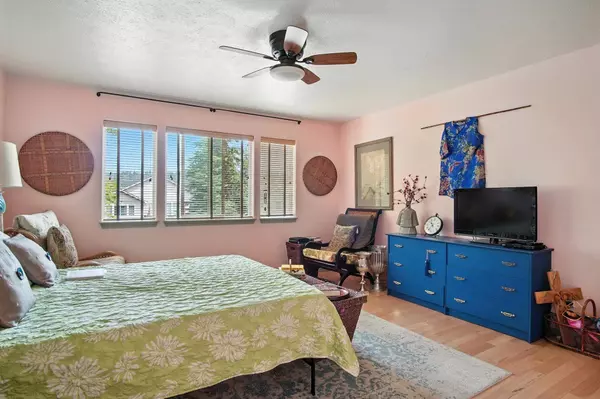
GALLERY
PROPERTY DETAIL
Key Details
Sold Price $629,000
Property Type Other Types
Sub Type Single Family Residence
Listing Status Sold
Purchase Type For Sale
Square Footage 3, 144 sqft
Price per Sqft $200
Subdivision Eagle Valley
MLS Listing ID 202519319
Sold Date 07/31/25
Style Ranch
Bedrooms 5
Year Built 2004
Annual Tax Amount $5,176
Lot Size 8,276 Sqft
Lot Dimensions 0.19
Property Sub-Type Single Family Residence
Location
State WA
County Spokane
Rooms
Basement Full, Finished, Daylight, Rec/Family Area, Walk-Out Access
Building
Lot Description Fenced Yard, Sprinkler - Automatic, Treed, Garden
Story 1
Architectural Style Ranch
Structure Type Stone,Wood Siding
New Construction false
Interior
Interior Features Pantry, Cathedral Ceiling(s), Windows Vinyl
Heating Natural Gas, Forced Air, Humidity Control
Cooling Central Air
Fireplaces Type Gas
Appliance Free-Standing Range, Gas Range, Dishwasher, Refrigerator, Disposal, Microwave, Hard Surface Counters
Exterior
Parking Features Attached, Garage Door Opener, Off Site, Oversized
Garage Spaces 3.0
Amenities Available Spa/Hot Tub, Deck, Patio, Hot Water
View Y/N true
View Territorial
Roof Type Composition
Schools
Elementary Schools Mullan Road
Middle Schools Sacajawea
High Schools Lewis & Clark
School District Spokane Dist 81
Others
Acceptable Financing VA Loan, Conventional, Cash
Listing Terms VA Loan, Conventional, Cash
CONTACT


