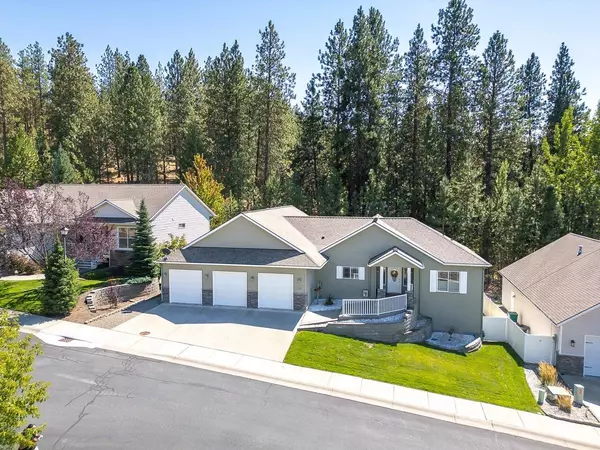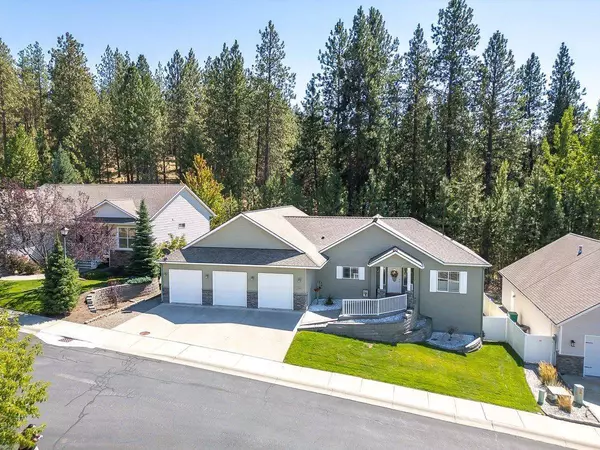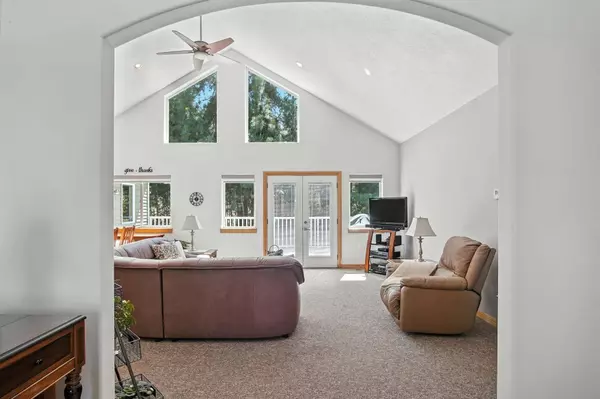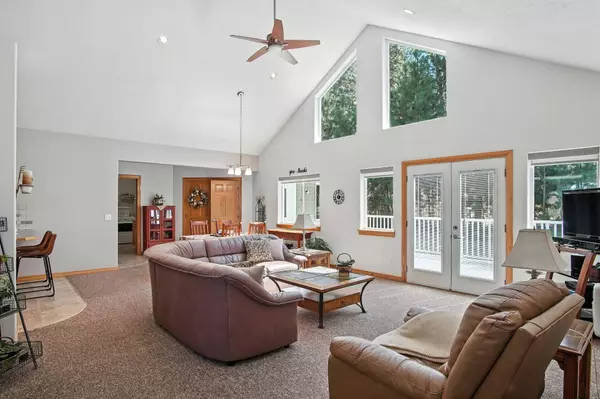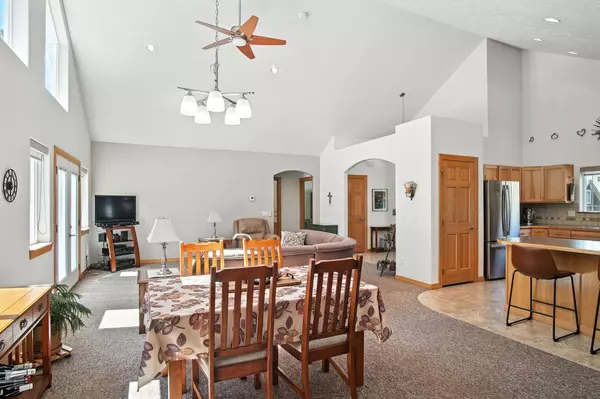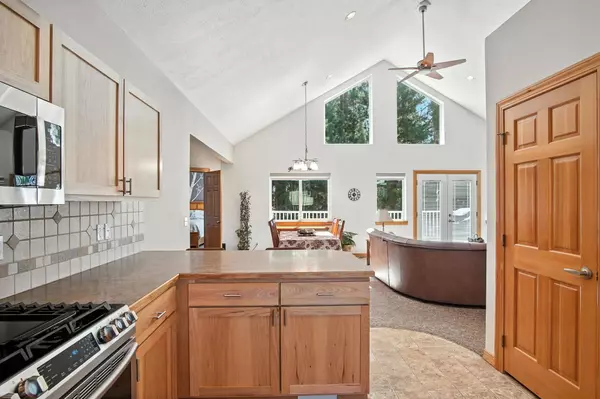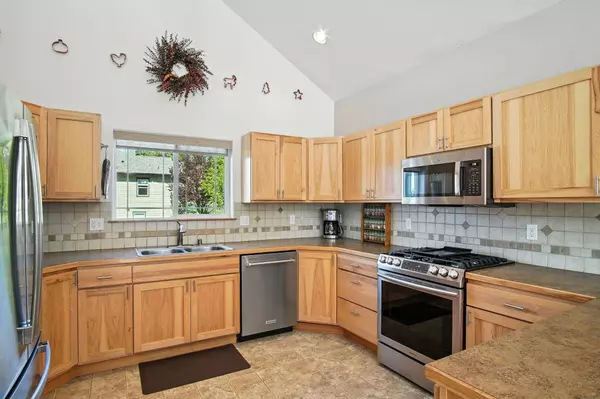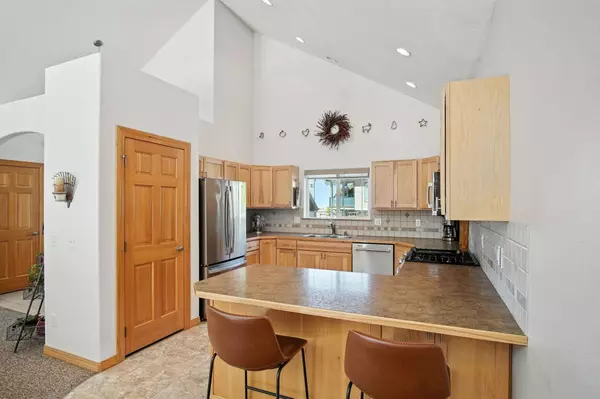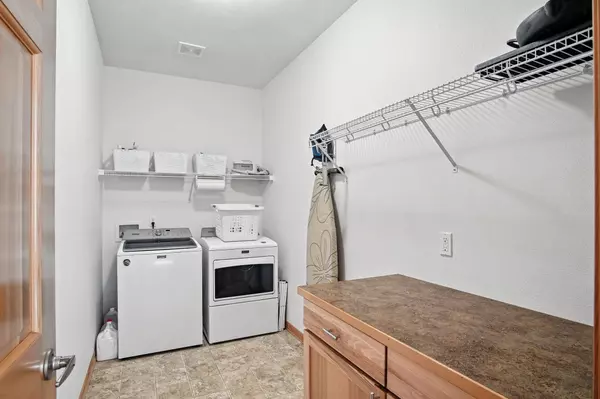
GALLERY
PROPERTY DETAIL
Key Details
Sold Price $596,0000.2%
Property Type Other Types
Sub Type Single Family Residence
Listing Status Sold
Purchase Type For Sale
Square Footage 3, 418 sqft
Price per Sqft $174
MLS Listing ID 202522707
Sold Date 09/26/25
Style Ranch
Bedrooms 5
Year Built 2007
Annual Tax Amount $6,308
Lot Size 9,147 Sqft
Lot Dimensions 0.21
Property Sub-Type Single Family Residence
Location
State WA
County Spokane
Rooms
Basement Full, Finished, RI Bdrm, RI Bath, Daylight, Rec/Family Area, Walk-Out Access
Building
Lot Description Views, Fenced Yard, Sprinkler - Automatic, Treed
Architectural Style Ranch
Structure Type Vinyl Siding
New Construction false
Interior
Interior Features Hot Water, Pantry, Cathedral Ceiling(s), Natural Woodwork, Central Vacuum, In-Law Floorplan
Heating Natural Gas, Forced Air, Hot Water
Cooling Central Air
Fireplaces Type Gas
Appliance Water Softener, Free-Standing Range, Gas Range, Dishwasher, Refrigerator, Disposal, Microwave
Exterior
Parking Features Attached, Oversized
Garage Spaces 4.0
View Y/N true
View City, Mountain(s)
Roof Type Composition
Schools
Elementary Schools Chester
Middle Schools Horizon
High Schools University
School District Central Valley
Others
Acceptable Financing FHA, VA Loan, Conventional, Cash
Listing Terms FHA, VA Loan, Conventional, Cash
CONTACT

