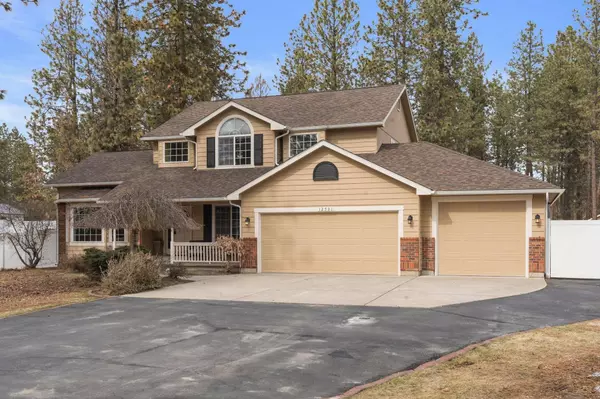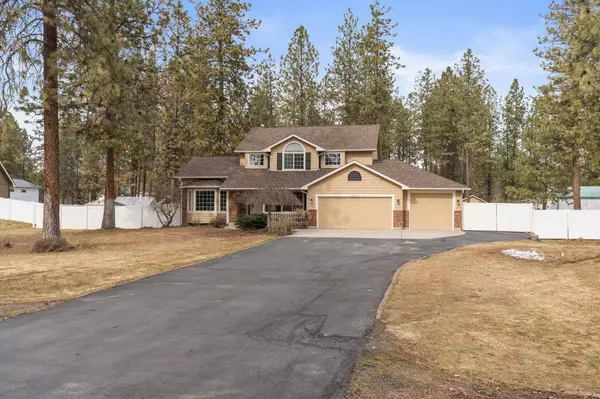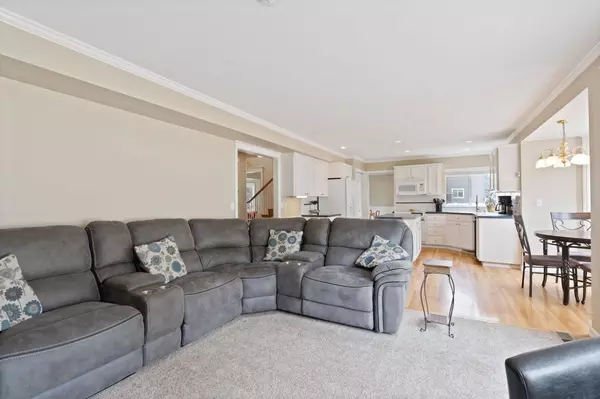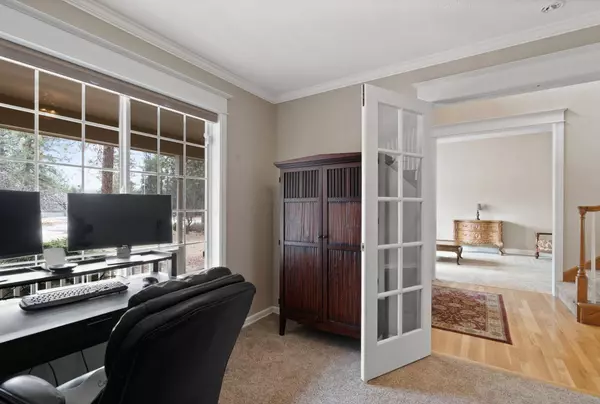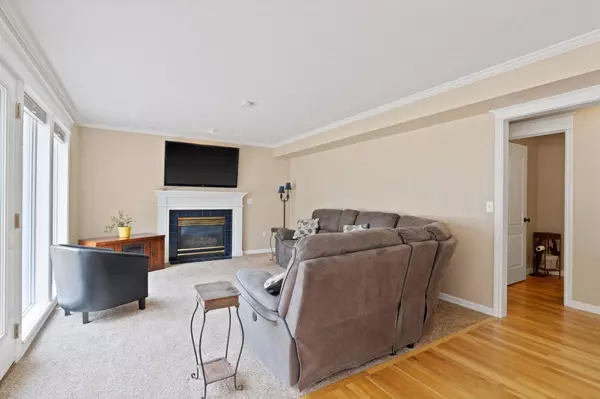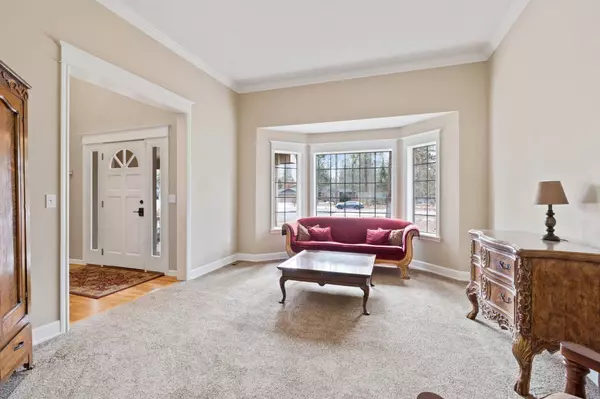
GALLERY
PROPERTY DETAIL
Key Details
Sold Price $720,000
Property Type Single Family Home
Sub Type Residential
Listing Status Sold
Purchase Type For Sale
Square Footage 3, 660 sqft
Price per Sqft $196
Subdivision Suncrest Park Estates
MLS Listing ID 202312718
Sold Date 05/08/23
Style Traditional
Bedrooms 6
Year Built 1996
Annual Tax Amount $4,776
Lot Size 1.000 Acres
Lot Dimensions 1
Property Sub-Type Residential
Location
State WA
County Stevens
Rooms
Basement Full, Finished
Building
Lot Description Fenced Yard, Sprinkler - Automatic, Treed, Level, Secluded, Cul-De-Sac, Oversized Lot, Horses Allowed, Garden
Story 2
Architectural Style Traditional
Structure Type Hardboard Siding
New Construction false
Interior
Interior Features Utility Room, Central Vaccum
Heating Gas Hot Air Furnace, Forced Air
Cooling Central Air
Appliance Built-In Range/Oven, Refrigerator, Disposal, Kit Island
Exterior
Parking Features Attached, RV Parking, Workshop in Garage
Garage Spaces 3.0
Carport Spaces 3
Amenities Available Green House, High Speed Internet
Waterfront Description Beach Access, Dock, Boat Slip, Boat Ramp
View Y/N true
View Mountain(s), Territorial
Roof Type Composition Shingle
Schools
Elementary Schools Lake Spokane
Middle Schools Lakeside
High Schools Lakeside
School District Nine Mile Falls
Others
Acceptable Financing VA Loan, Conventional, Cash
Listing Terms VA Loan, Conventional, Cash
CONTACT


