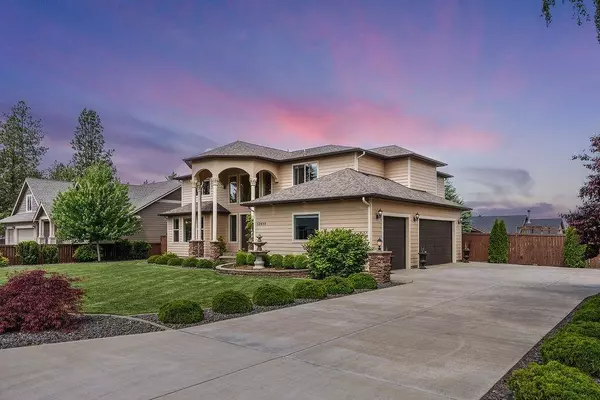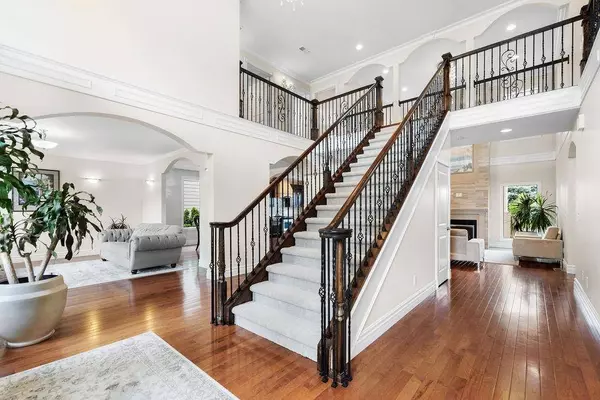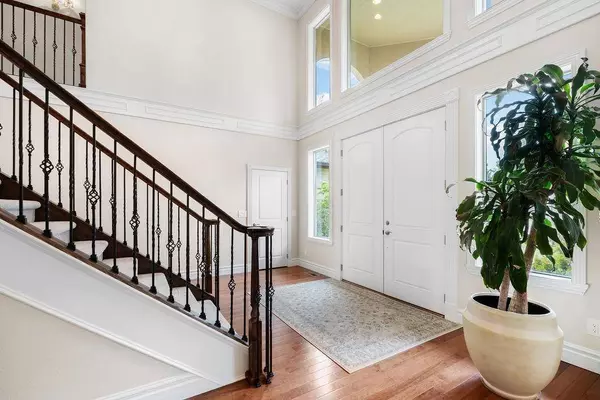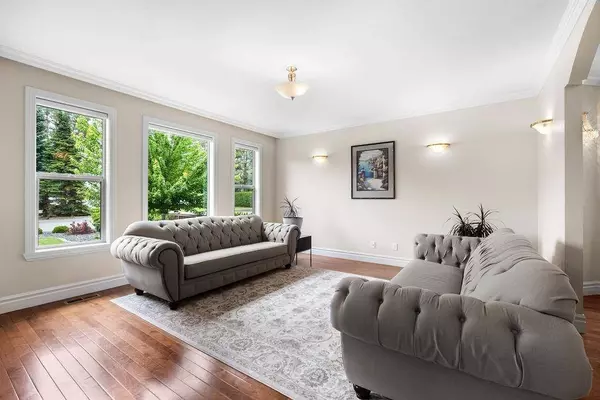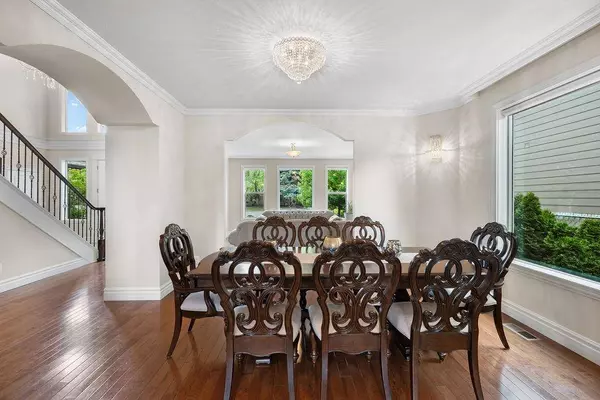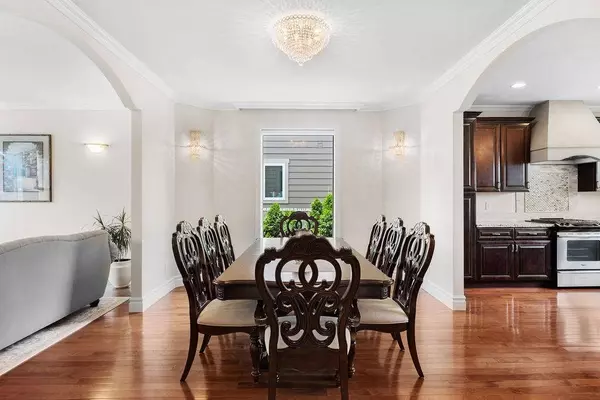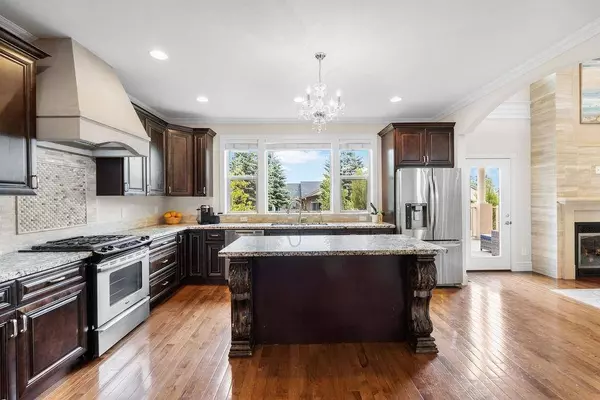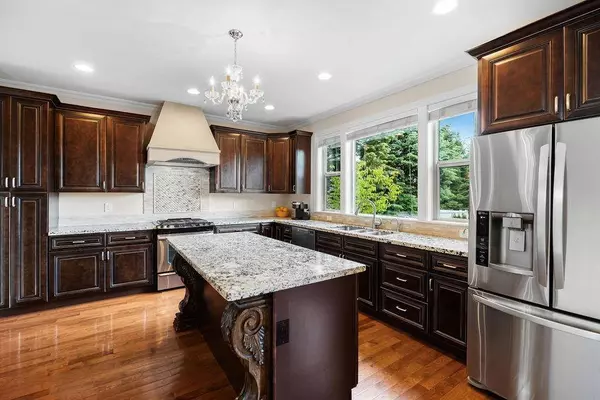
GALLERY
PROPERTY DETAIL
Key Details
Sold Price $750,0003.4%
Property Type Single Family Home
Sub Type Residential
Listing Status Sold
Purchase Type For Sale
Square Footage 3, 185 sqft
Price per Sqft $235
MLS Listing ID 202417205
Sold Date 06/24/24
Style Colonial, Other
Bedrooms 5
Year Built 2016
Annual Tax Amount $6,868
Lot Size 0.350 Acres
Lot Dimensions 0.35
Property Sub-Type Residential
Location
State WA
County Spokane
Rooms
Basement None
Building
Lot Description Views, Fenced Yard, Sprinkler - Automatic, Treed, Level, Cul-De-Sac, Oversized Lot
Architectural Style Colonial, Other
Structure Type Stone Veneer,Hardboard Siding
New Construction false
Interior
Interior Features Wood Floor, Vinyl, Central Vaccum
Heating Gas Hot Air Furnace, Forced Air
Cooling Central Air
Fireplaces Type Gas
Appliance Free-Standing Range, Gas Range, Dishwasher, Refrigerator, Disposal, Microwave, Pantry, Kit Island, Hrd Surface Counters
Exterior
Parking Features Attached, Slab/Strip, RV Parking, Workshop in Garage, Off Site, Oversized
Garage Spaces 3.0
Amenities Available Patio, Tankless Water Heater, High Speed Internet
View Y/N true
View Mountain(s), Territorial
Roof Type Composition Shingle
Schools
Elementary Schools Mcdonald
Middle Schools Bowdish
High Schools University
School District Central Valley
Others
Acceptable Financing VA Loan, Conventional, Cash
Listing Terms VA Loan, Conventional, Cash
CONTACT


