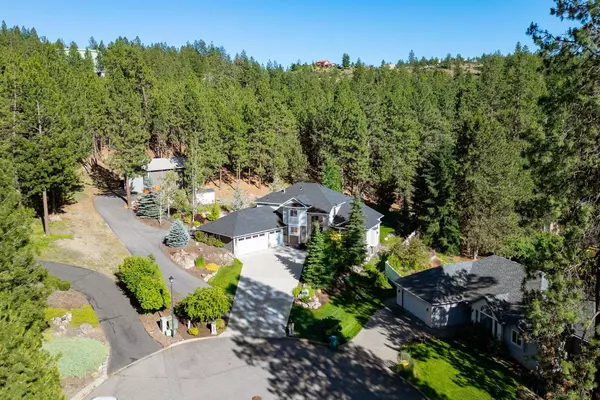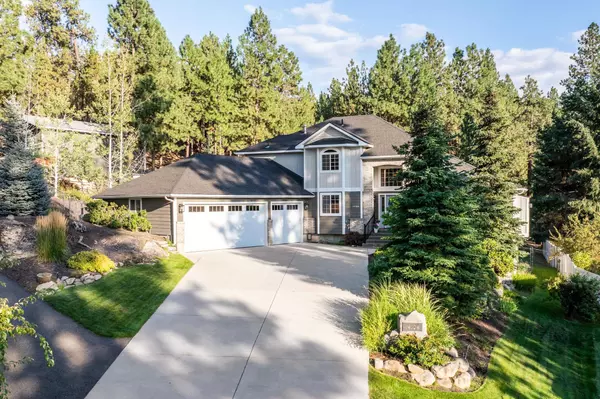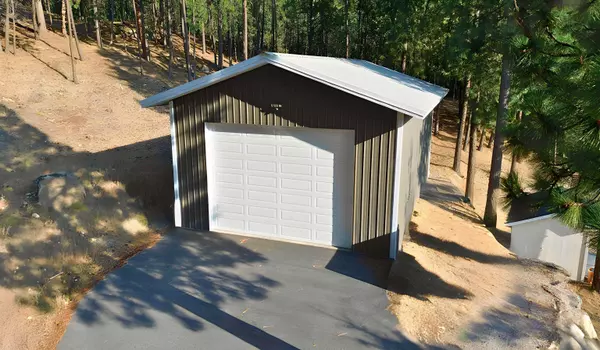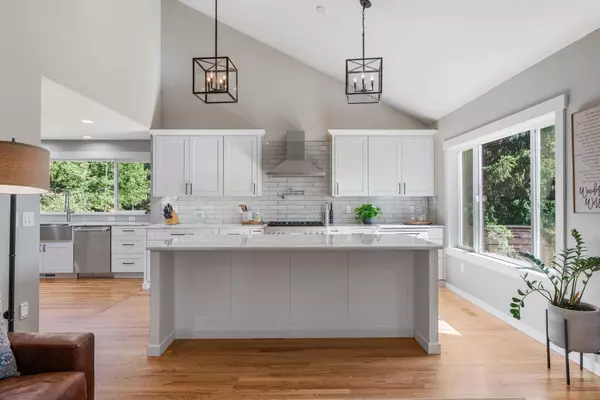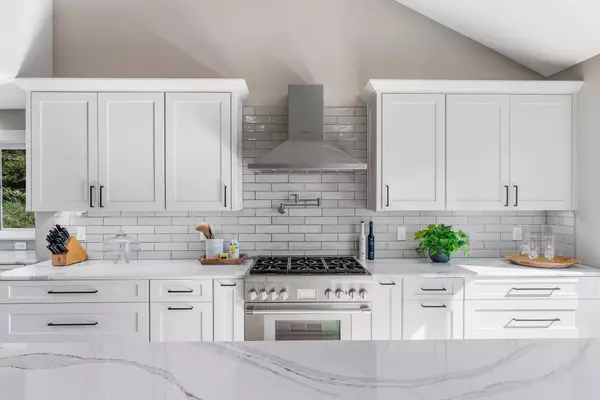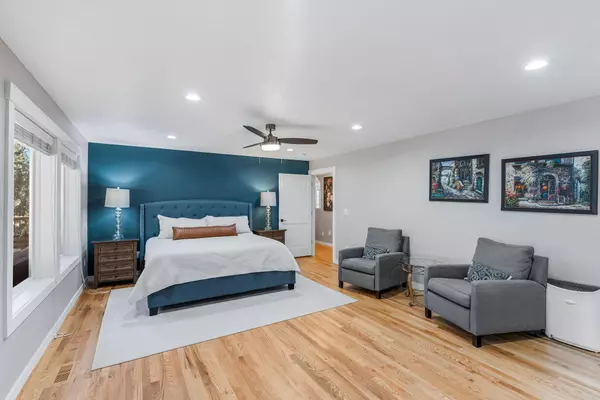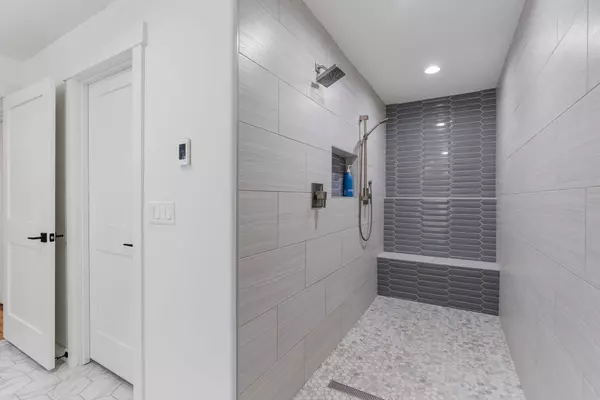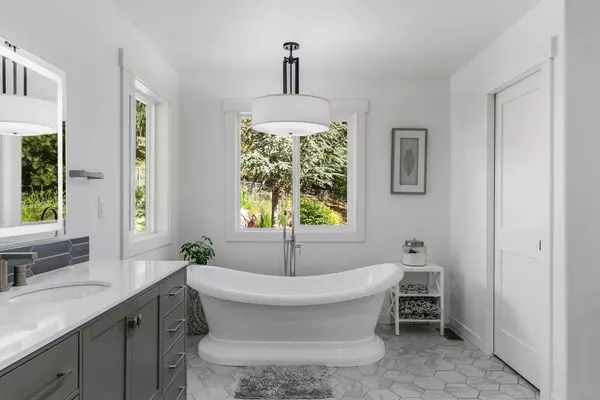
GALLERY
PROPERTY DETAIL
Key Details
Sold Price $959,0001.1%
Property Type Single Family Home
Sub Type Residential
Listing Status Sold
Purchase Type For Sale
Square Footage 4, 353 sqft
Price per Sqft $220
MLS Listing ID 202426094
Sold Date 02/14/25
Style Other
Bedrooms 5
Year Built 1991
Annual Tax Amount $6,185
Lot Size 1.690 Acres
Lot Dimensions 1.69
Property Sub-Type Residential
Location
State WA
County Spokane
Rooms
Basement Full, Finished, Daylight, Rec/Family Area, Walk-Out Access, Workshop
Building
Lot Description Views, Fenced Yard, Sprinkler - Automatic, Treed, Corner Lot, Cul-De-Sac, Garden
Story 2
Architectural Style Other
Structure Type Brk Accent,Vinyl Siding,Siding
New Construction false
Interior
Interior Features Wood Floor, Vinyl, Multi Pn Wn, Central Vaccum, In-Law Floorplan
Heating Gas Hot Air Furnace, Electric, Forced Air, Radiant Floor
Cooling Central Air
Fireplaces Type Gas
Appliance Free-Standing Range, Gas Range, Double Oven, Refrigerator, Disposal, Microwave, Kit Island, Washer, Dryer, Hrd Surface Counters
Exterior
Parking Features Attached, RV Parking, Workshop in Garage, Garage Door Opener
Garage Spaces 3.0
Amenities Available Deck, Patio, High Speed Internet
View Y/N true
View Mountain(s), Park/Greenbelt, Territorial
Roof Type Composition Shingle
Schools
Elementary Schools Chester
Middle Schools Horizon
High Schools University
School District Central Valley
Others
Acceptable Financing VA Loan, Conventional, Cash
Listing Terms VA Loan, Conventional, Cash
CONTACT


