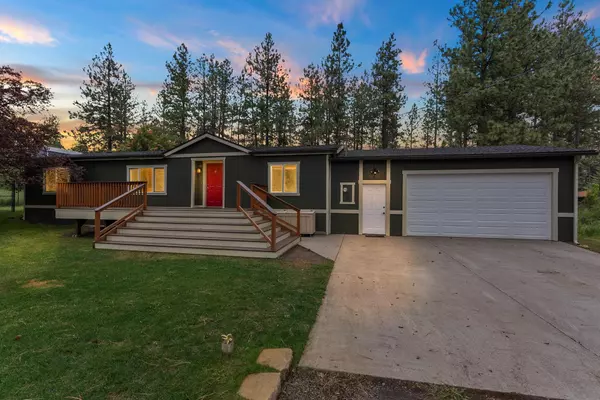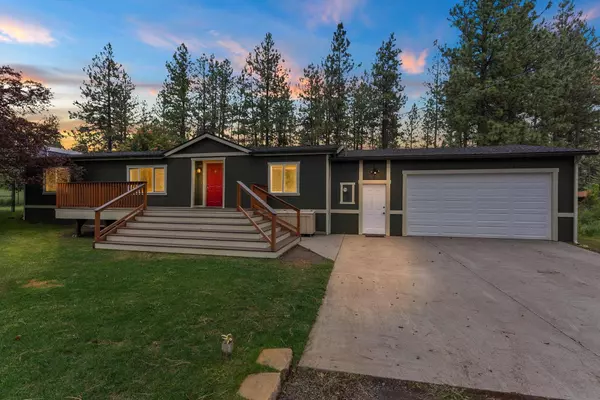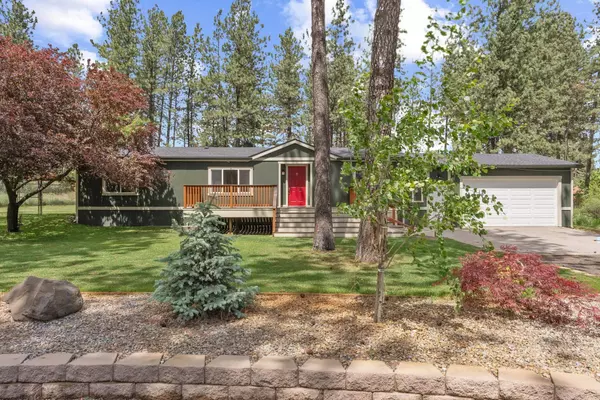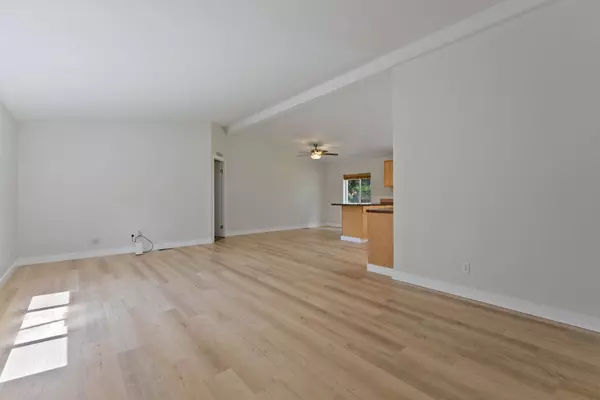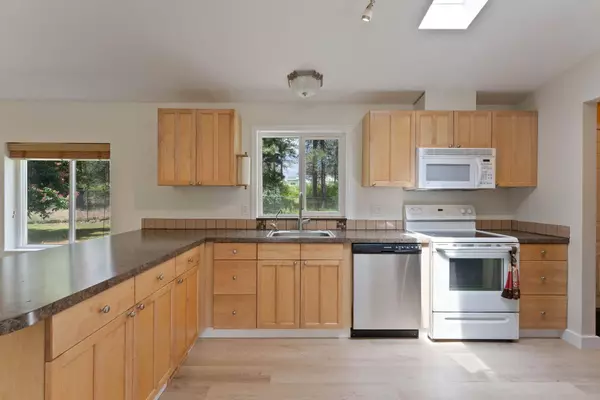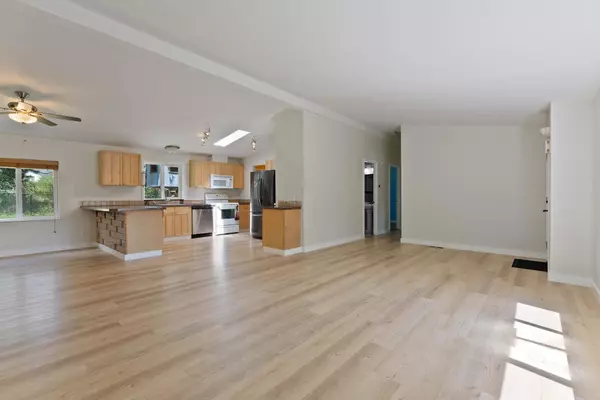
GALLERY
PROPERTY DETAIL
Key Details
Sold Price $384,5000.1%
Property Type Manufactured Home
Sub Type Manufactured On Land
Listing Status Sold
Purchase Type For Sale
Square Footage 1, 506 sqft
Price per Sqft $255
MLS Listing ID 202417606
Sold Date 07/01/24
Style Rancher
Bedrooms 3
Year Built 1994
Annual Tax Amount $1,227
Lot Size 0.450 Acres
Lot Dimensions 0.45
Property Sub-Type Manufactured On Land
Location
State WA
County Spokane
Rooms
Basement None
Building
Lot Description Views, Fenced Yard, Sprinkler - Automatic, Treed, Level, Oversized Lot, Fencing
Story 1
Foundation Concrete Slab, Block, Skirted, Tie Down, Axel Rem, Vapor Barrier
Architectural Style Rancher
Structure Type Siding
New Construction false
Interior
Interior Features Utility Room, Vinyl, Multi Pn Wn
Heating Electric, Forced Air, Heat Pump
Cooling Central Air
Appliance Free-Standing Range, Dishwasher, Refrigerator, Microwave
Exterior
Parking Features Attached
Garage Spaces 2.0
Amenities Available Deck, Water Softener
View Y/N true
View City
Roof Type Composition Shingle
Schools
Elementary Schools Windsor
Middle Schools Cheney
High Schools Cheney
School District Cheney
Others
Acceptable Financing FHA, VA Loan, Conventional, Cash, Owner Financing
Listing Terms FHA, VA Loan, Conventional, Cash, Owner Financing
SIMILAR HOMES FOR SALE
Check for similar Manufactured Homes at price around $384,500 in Spokane,WA

Active
$284,900
4446 S Sunny Creek Cir, Spokane, WA 99224
Listed by Shawn Dougall of CENTURY 21 Beutler & Associates3 Beds 2 Baths 1,926 SqFt
Pending
$400,000
728 S Basalt Rd, Spokane, WA 99224
Listed by Cindy Carrigan of REAL Broker LLC3 Beds 2 Baths 1,652 SqFt
Active
$275,000
11907 N Jared Ln, Reardan, WA 99224
Listed by Brandon Marchand of Keller Williams Spokane - Main3 Beds 2 Baths 924 SqFt
CONTACT

