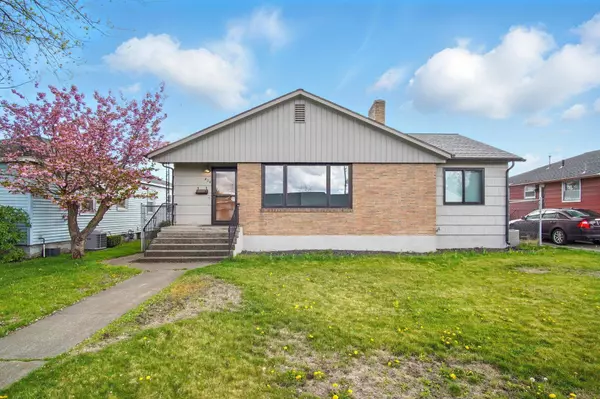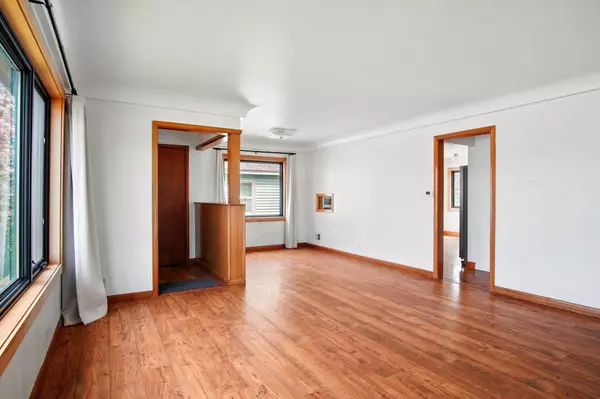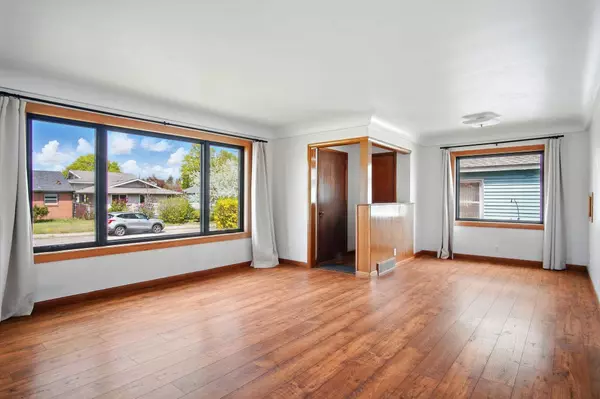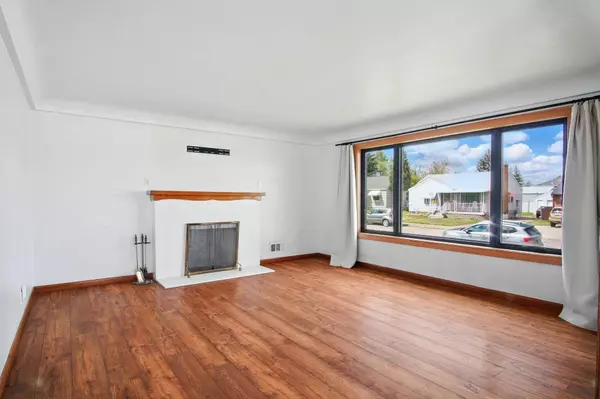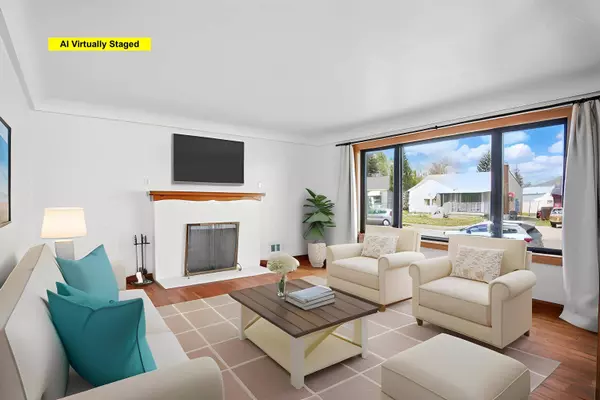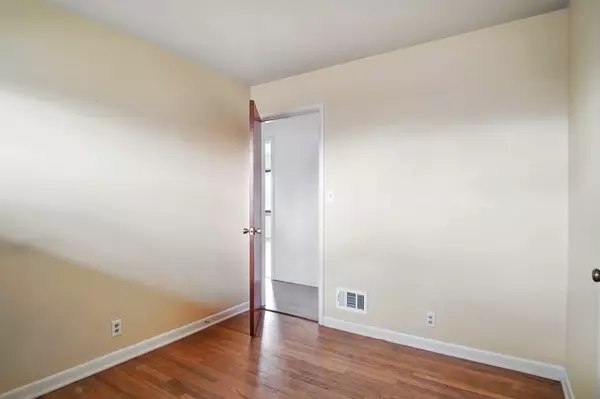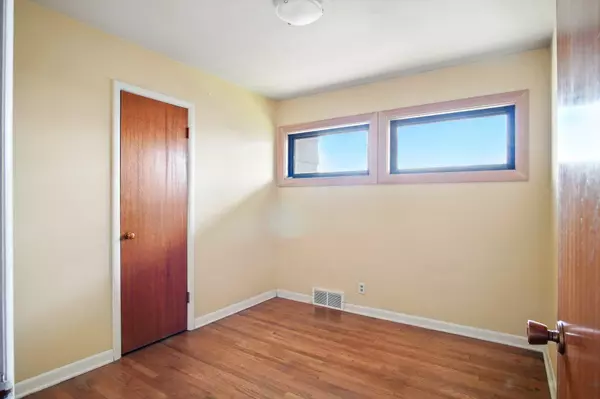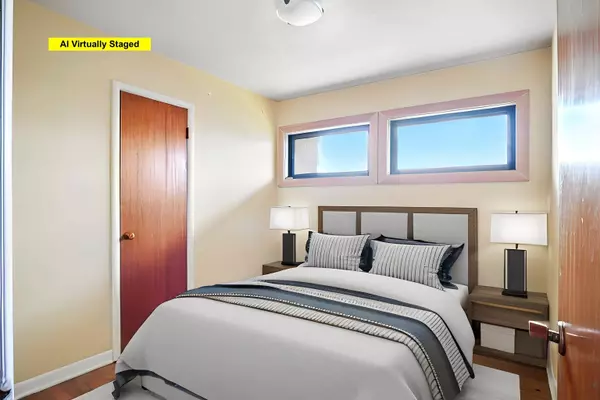
GALLERY
PROPERTY DETAIL
Key Details
Sold Price $345,0001.4%
Property Type Other Types
Sub Type Single Family Residence
Listing Status Sold
Purchase Type For Sale
Square Footage 2, 376 sqft
Price per Sqft $145
Subdivision City-Lidgerwood Park S
MLS Listing ID 202515916
Sold Date 08/15/25
Style Ranch
Bedrooms 4
Year Built 1952
Annual Tax Amount $3,853
Lot Size 5,227 Sqft
Lot Dimensions 0.12
Property Sub-Type Single Family Residence
Location
State WA
County Spokane
Rooms
Basement Full, Finished, Rec/Family Area, Laundry, Workshop
Building
Lot Description Fenced Yard, Sprinkler - Partial, Level, City Bus (w/in 6 blks)
Story 1
Architectural Style Ranch
Structure Type Brick Veneer,Shake Siding,Cedar
New Construction false
Interior
Interior Features High Speed Internet, Other, Smart Thermostat, Windows Vinyl, Multi Pn Wn
Heating Natural Gas, Forced Air
Cooling Central Air
Fireplaces Type Masonry, Insert, Woodburning Fireplce
Appliance Free-Standing Range, Dishwasher, Refrigerator, Disposal, Microwave, Washer, Dryer
Exterior
Parking Features Detached, Slab, Garage Door Opener, Off Site, Alley Access, Oversized
Garage Spaces 2.0
View Y/N true
View Territorial
Roof Type Composition
Schools
Elementary Schools Willard
Middle Schools Glover
High Schools North Central
School District Spokane Dist 81
Others
Acceptable Financing FHA, VA Loan, Conventional, Cash
Listing Terms FHA, VA Loan, Conventional, Cash
CONTACT


