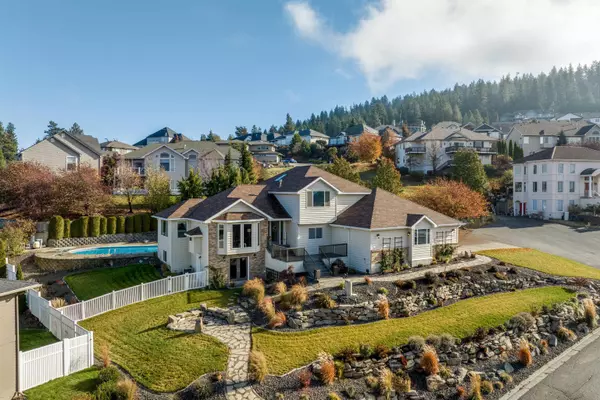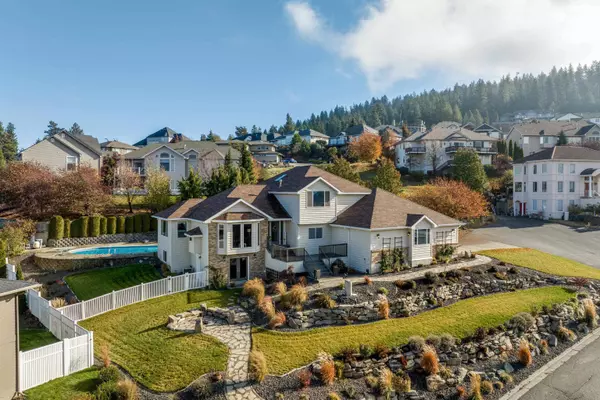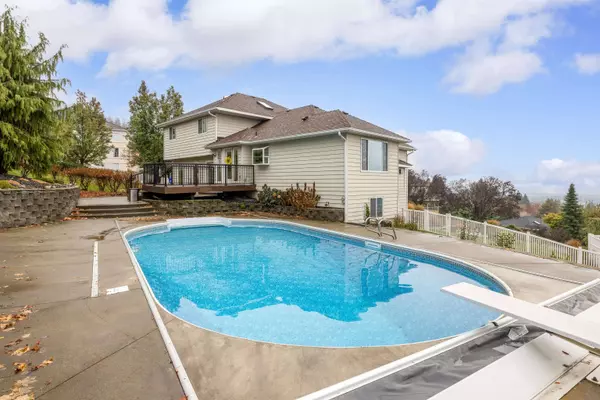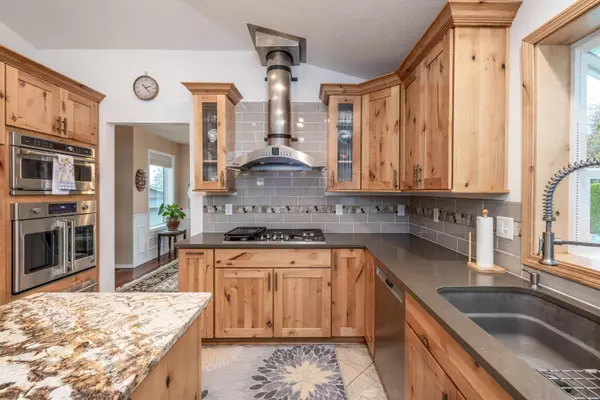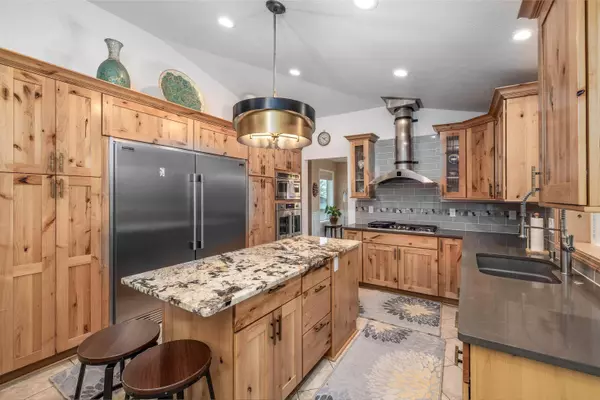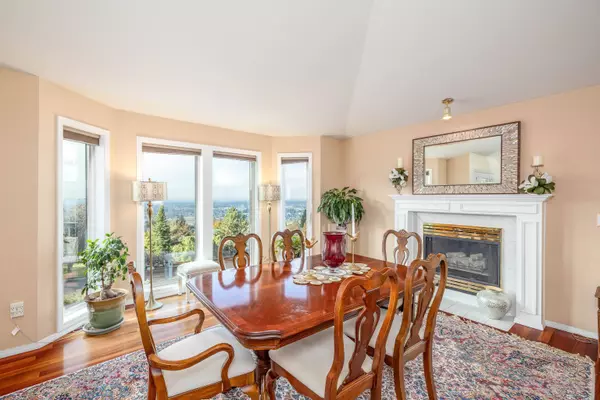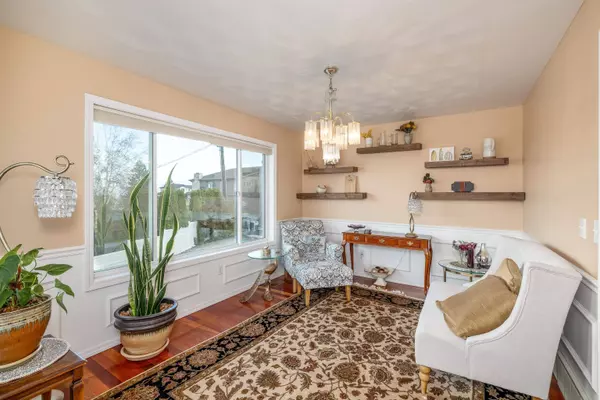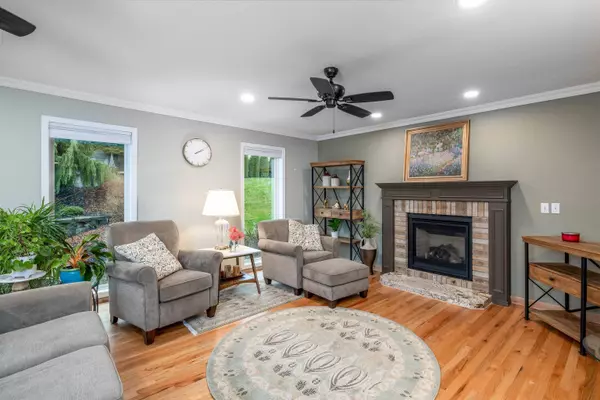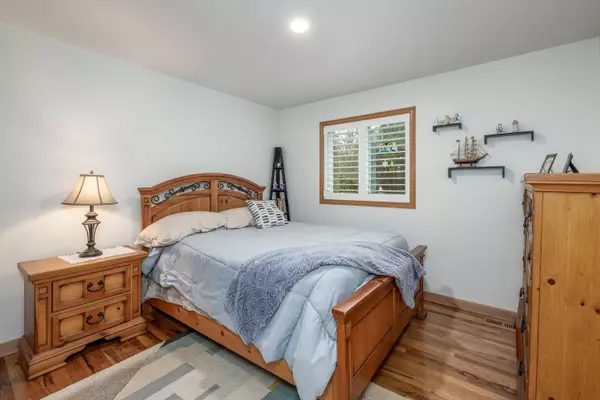
GALLERY
PROPERTY DETAIL
Key Details
Sold Price $860,000
Property Type Single Family Home
Sub Type Residential
Listing Status Sold
Purchase Type For Sale
Square Footage 3, 944 sqft
Price per Sqft $218
Subdivision Southview 1St Add
MLS Listing ID 202324227
Sold Date 03/05/24
Style Other
Bedrooms 5
Year Built 1990
Annual Tax Amount $7,010
Lot Size 0.410 Acres
Lot Dimensions 0.41
Property Sub-Type Residential
Location
State WA
County Spokane
Rooms
Basement Finished, Daylight, Rec/Family Area, Walk-Out Access
Building
Lot Description Views, Fenced Yard, Sprinkler - Automatic, Rolling Slope, Oversized Lot
Architectural Style Other
Structure Type Siding
New Construction false
Interior
Interior Features Vinyl
Heating Gas Hot Air Furnace, Forced Air
Cooling Central Air
Fireplaces Type Gas
Appliance Built-In Range/Oven, Double Oven, Dishwasher, Refrigerator, Microwave
Exterior
Parking Features Attached, Off Site
Garage Spaces 3.0
Carport Spaces 3
Amenities Available Inground Pool, Deck, Tankless Water Heater
View Y/N true
View City, Mountain(s)
Roof Type Composition Shingle
Schools
Elementary Schools Moran Prairie
Middle Schools Chase
High Schools Ferris
School District Spokane Dist 81
Others
Acceptable Financing VA Loan, Conventional, Cash
Listing Terms VA Loan, Conventional, Cash
SIMILAR HOMES FOR SALE
Check for similar Single Family Homes at price around $860,000 in Spokane,WA
CONTACT

