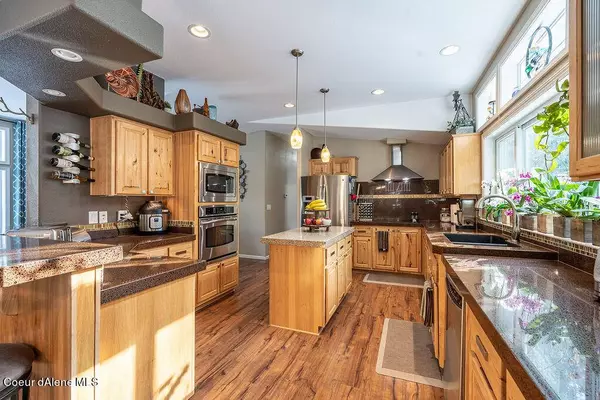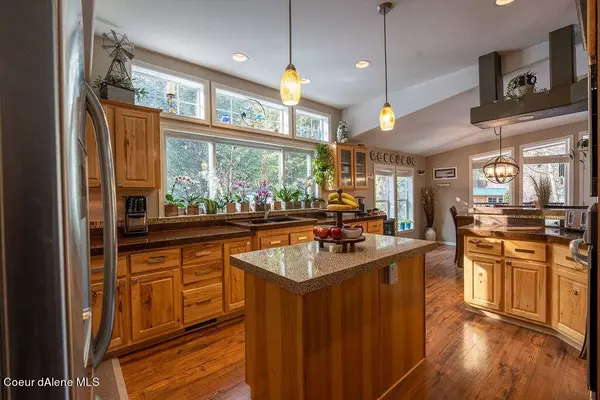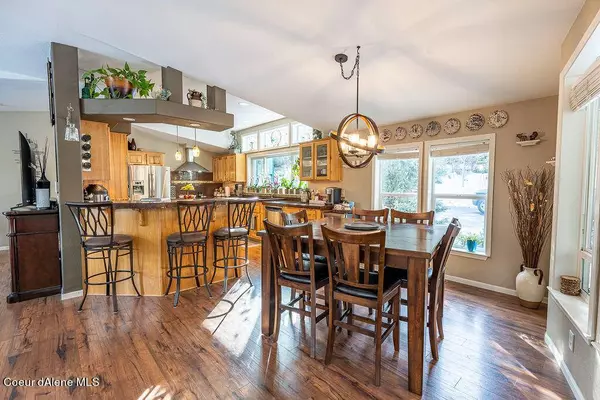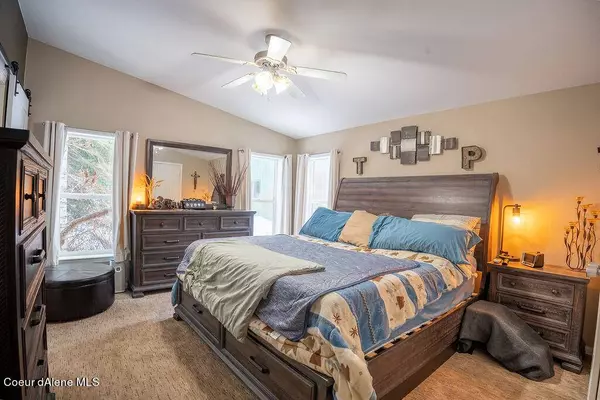
GALLERY
PROPERTY DETAIL
Key Details
Sold Price $695,000
Property Type Manufactured Home
Sub Type Manufactured > 2 Acres
Listing Status Sold
Purchase Type For Sale
Square Footage 1, 825 sqft
Price per Sqft $380
Subdivision Kowalski Estates
MLS Listing ID 23-1049
Sold Date 04/07/23
Style Manufactured Double Wide
Bedrooms 3
HOA Y/N No
Year Built 2005
Annual Tax Amount $2,209
Tax Year 2022
Lot Size 5.020 Acres
Acres 5.02
Property Sub-Type Manufactured > 2 Acres
Source Coeur d'Alene Multiple Listing Service
Location
State ID
County Kootenai
Community Kowalski Estates
Area 11 - Cd'A Rural-West
Zoning County-RUR
Direction From US-95 S take R on to W Cougar Gulch Rd, turn R onto S Greensferry Rd. Driveway will be on the L side, see a street sign ''John's Place''. Go straight at the fork, keep L at the Y to the home.
Rooms
Basement None, Crawl Space
Main Level Bedrooms 2
Building
Lot Description Sloped
Foundation Slab, Treated Wood
Sewer Septic System
Water Well
New Construction No
Interior
Interior Features Central Air, Dryer Hookup - Elec, DSL Available, Jetted Tub, Washer Hookup
Heating Electric, Forced Air, Heat Pump, Furnace
Exterior
Exterior Feature Covered Deck, Fencing - Partial, Fruit Trees, Garden, Landscaping, Open Deck, Paved Parking, Rain Gutters, RV Parking - Covered, Sprinkler System - Back, Lawn
Parking Features Att Garage
Garage Description 4+ Car
View Mountain(s)
Roof Type Metal
Attached Garage Yes
Schools
School District Cda - 271
Others
Tax ID 043710010020
CONTACT









