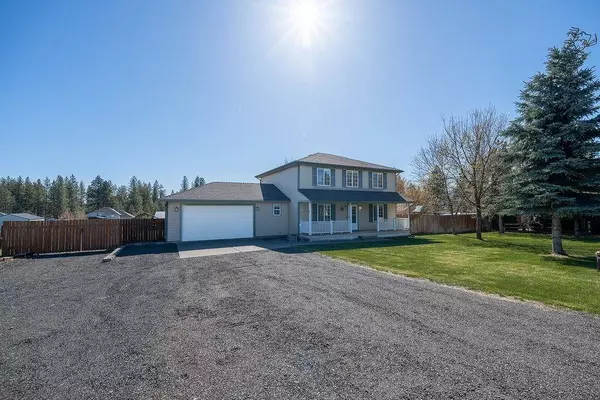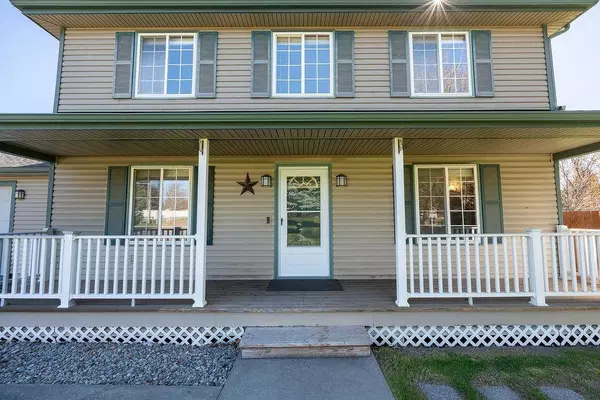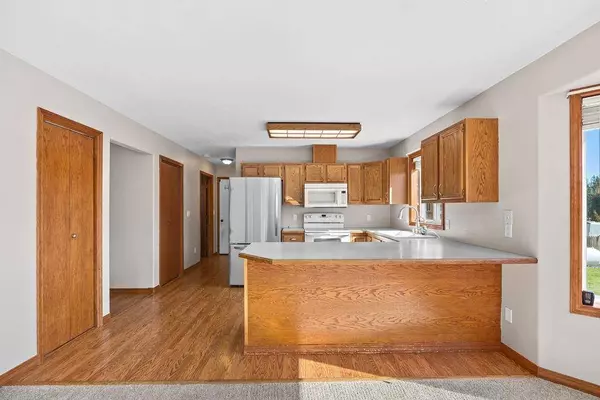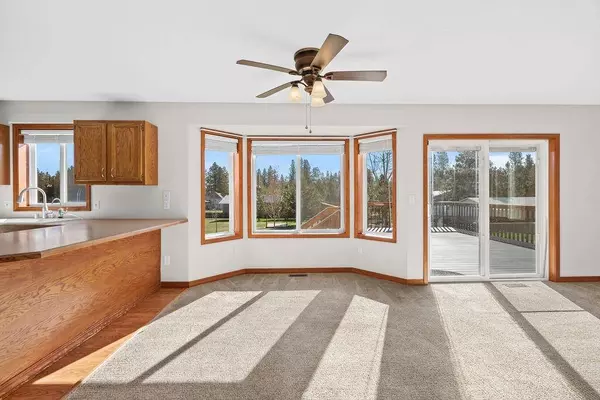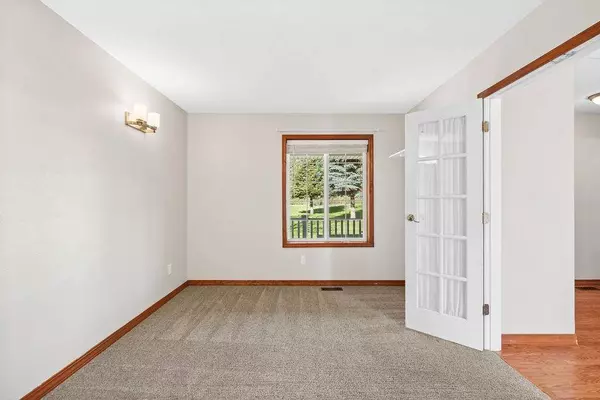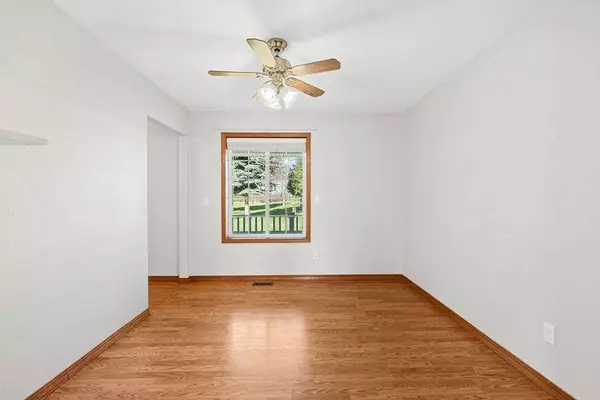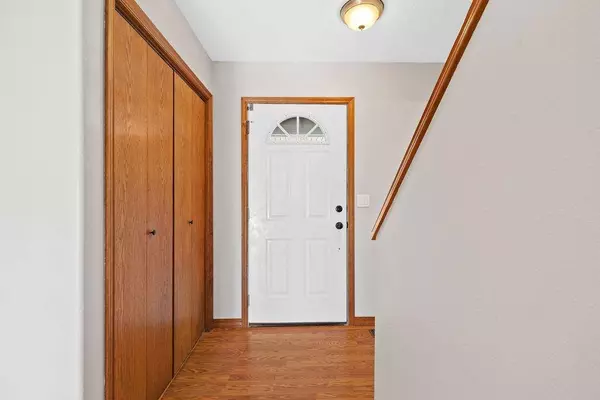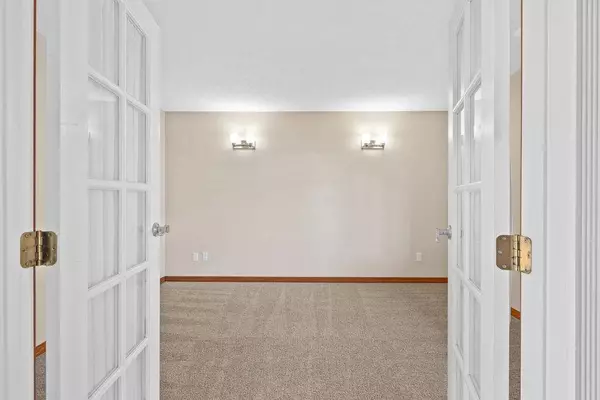
GALLERY
PROPERTY DETAIL
Key Details
Sold Price $470,0003.1%
Property Type Single Family Home
Sub Type Residential
Listing Status Sold
Purchase Type For Sale
Square Footage 1, 778 sqft
Price per Sqft $264
MLS Listing ID 202415026
Sold Date 06/21/24
Style Traditional
Bedrooms 3
Year Built 1994
Annual Tax Amount $2,621
Lot Size 1.000 Acres
Lot Dimensions 1
Property Sub-Type Residential
Location
State WA
County Spokane
Rooms
Basement Crawl Space
Building
Lot Description Fenced Yard, Sprinkler - Automatic, Level, Open Lot, Oversized Lot, Fencing, Garden
Story 2
Architectural Style Traditional
Structure Type Vinyl Siding
New Construction false
Interior
Interior Features Utility Room, Wood Floor, Vinyl
Heating Forced Air, Propane
Cooling Central Air
Appliance Free-Standing Range, Dishwasher, Refrigerator, Disposal, Microwave, Pantry, Washer, Dryer
Exterior
Parking Features Attached, RV Parking, Workshop in Garage, Garage Door Opener, Off Site
Garage Spaces 2.0
Amenities Available Deck
View Y/N true
Roof Type Composition Shingle
Schools
Elementary Schools Windsor
Middle Schools Cheney
High Schools Cheney
School District Cheney
Others
Acceptable Financing FHA, VA Loan, Conventional, Cash
Listing Terms FHA, VA Loan, Conventional, Cash
CONTACT


