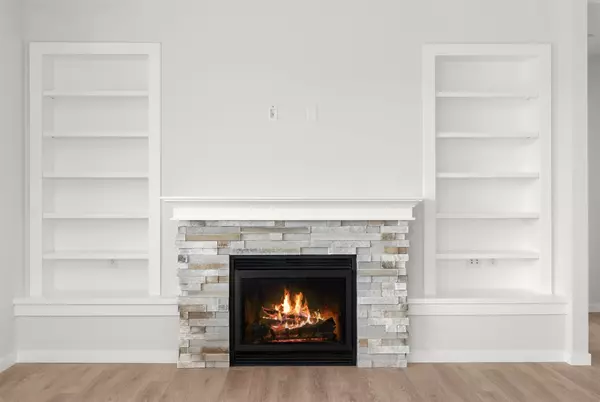Bought with Audrey Hiatt
$680,000
$630,000
7.9%For more information regarding the value of a property, please contact us for a free consultation.
4 Beds
4 Baths
2,641 SqFt
SOLD DATE : 04/27/2021
Key Details
Sold Price $680,000
Property Type Single Family Home
Sub Type Residential
Listing Status Sold
Purchase Type For Sale
Square Footage 2,641 sqft
Price per Sqft $257
Subdivision Trutina 55+ At River District
MLS Listing ID 202112280
Sold Date 04/27/21
Style Rancher
Bedrooms 4
Year Built 2021
Lot Size 9,583 Sqft
Lot Dimensions 0.22
Property Description
The Carson plan by Greenstone Homes. This lovely home is located next to the Centennial Trail in Greenstone's Trutina 55+ community. Smart home features w/Clare Home Automation System,video doorbell, keyless deadbolt, WiFi thermostat, voice automation & all kinds of upgraded finishes. The Trutina HOA includes access to the Riverside Lodge & Swim Club, yard maintenance & snow removal. *Please note - the kitchen backsplash tile will be finished once the back-ordered tile arrives. The exterior holdback items such as driveway/walkway/patio concrete, front/back yard landscaping, and painting the columns will all be completed once weather and subcontractor availability allows.
Location
State WA
County Spokane
Rooms
Basement Crawl Space, None
Interior
Interior Features Utility Room, Vinyl, Multi Pn Wn
Heating Gas Hot Air Furnace, Forced Air, Central, Prog. Therm.
Fireplaces Type Zero Clearance, Gas
Appliance Free-Standing Range, Gas Range, Washer/Dryer, Disposal, Microwave, Pantry, Kit Island, Hrd Surface Counters
Exterior
Garage Attached, Garage Door Opener, Oversized
Garage Spaces 3.0
Carport Spaces 1
Community Features Recreation Area, Maintenance On-Site, Gated, See Remarks
Amenities Available Spa/Hot Tub, Tennis Court(s), Pool, Cable TV, Patio, See Remarks, High Speed Internet, Indoor Pool
View Y/N true
View Mountain(s), Territorial
Roof Type Composition Shingle
Building
Lot Description Views, Sprinkler - Automatic, Open Lot, Plan Unit Dev, Border Public Land
Story 1
Architectural Style Rancher
Structure Type Stone Veneer, Hardboard Siding, Fiber Cement
New Construction true
Schools
School District Central Valley
Others
Acceptable Financing Conventional, Cash
Listing Terms Conventional, Cash
Read Less Info
Want to know what your home might be worth? Contact us for a FREE valuation!

Our team is ready to help you sell your home for the highest possible price ASAP

"My job is to find and attract mastery-based agents to the office, protect the culture, and make sure everyone is happy! "
304 W Pacific Ave Suite 310, Spokane, WA, 99201, United States






