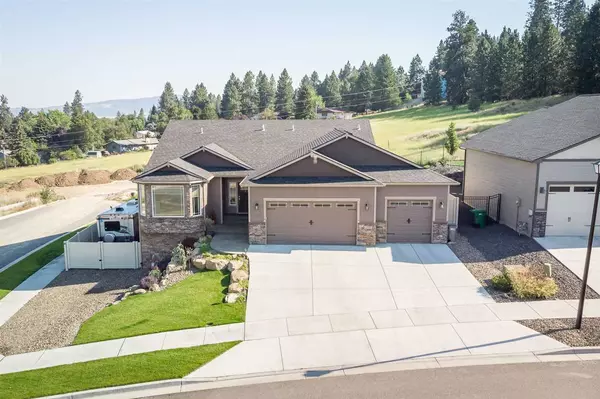Bought with Bill Braese
$525,000
$529,900
0.9%For more information regarding the value of a property, please contact us for a free consultation.
4 Beds
3 Baths
3,228 SqFt
SOLD DATE : 10/02/2020
Key Details
Sold Price $525,000
Property Type Single Family Home
Sub Type Residential
Listing Status Sold
Purchase Type For Sale
Square Footage 3,228 sqft
Price per Sqft $162
Subdivision Timberlane Terrace
MLS Listing ID 202019665
Sold Date 10/02/20
Style Rancher, Contemporary, Craftsman
Bedrooms 4
Year Built 2018
Annual Tax Amount $5,105
Lot Size 0.270 Acres
Lot Dimensions 0.27
Property Description
Gorgeous custom-built daylight walkout rancher in Timberlane Terrace. Open-concept floor plan with high-end finishes and gas fireplace highlight this amazing, better than new construction home. Gourmet kitchen with beautiful soft-close cabinets, granite counters, large pantry, upgraded appliances, and island eating bar. Master bathroom shower has dual heads, including rare vanity, and walk-in closet. Finished daylight walkout basement with great room, office area, wet bar, and 2 additional bedrooms and bathroom. Plenty of extra storage too! This oversized corner lot is so versatile, and offers huge flexibility with RV and boat parking. Relax, and enjoy the gorgeous landscaping and your own private hot tub! There are stunning sunset views from the lower patio or upper deck. Spacious finished 3 car garage for your extra toys or vehicles. This home truly has it all. Don't miss out on this spectacular home!
Location
State WA
County Spokane
Rooms
Basement Full, Finished, Daylight, Rec/Family Area, Walk-Out Access
Interior
Interior Features Utility Room, Natural Woodwork, Vinyl, Multi Pn Wn
Heating Gas Hot Air Furnace, Forced Air, Central, Prog. Therm.
Fireplaces Type Gas
Appliance Gas Range, Washer/Dryer, Refrigerator, Disposal, Microwave, Pantry, Kit Island
Exterior
Garage Attached, RV Parking, Garage Door Opener, Oversized
Garage Spaces 3.0
Carport Spaces 1
Amenities Available Spa/Hot Tub, Deck, Patio
View Y/N true
View Territorial
Roof Type Composition Shingle
Building
Lot Description Views, Fenced Yard, Sprinkler - Automatic, Rolling Slope, Corner Lot, Oversized Lot
Story 1
Architectural Style Rancher, Contemporary, Craftsman
Structure Type Stone Veneer, Hardboard Siding
New Construction false
Schools
Elementary Schools Sunrise
Middle Schools Evergreen
High Schools Central Valley
School District Central Valley
Others
Acceptable Financing Conventional, Cash
Listing Terms Conventional, Cash
Read Less Info
Want to know what your home might be worth? Contact us for a FREE valuation!

Our team is ready to help you sell your home for the highest possible price ASAP

"My job is to find and attract mastery-based agents to the office, protect the culture, and make sure everyone is happy! "
304 W Pacific Ave Suite 310, Spokane, WA, 99201, United States






