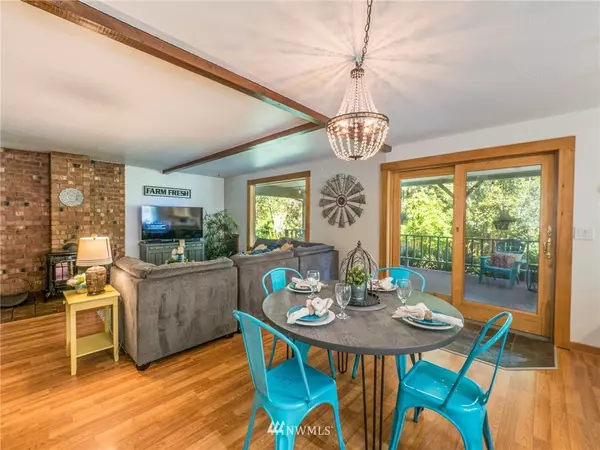Bought with John L. Scott, Inc.
$600,000
$599,999
For more information regarding the value of a property, please contact us for a free consultation.
3 Beds
2.25 Baths
1,710 SqFt
SOLD DATE : 09/30/2020
Key Details
Sold Price $600,000
Property Type Single Family Home
Sub Type Residential
Listing Status Sold
Purchase Type For Sale
Square Footage 1,710 sqft
Price per Sqft $350
Subdivision Cherry Valley
MLS Listing ID 1634498
Sold Date 09/30/20
Style 10 - 1 Story
Bedrooms 3
Full Baths 1
Half Baths 1
Year Built 1981
Annual Tax Amount $6,183
Lot Size 1.217 Acres
Property Description
Imagine the sound of rain falling as you relax in your enclosed solarium! NW living at its best with gardens and fruit trees, grow vegetables on your mini-farm! Custom built dog kennel w/ heated building and storage space. Great entertaining deck with stamped back patio. Private acreage with opportunity to buy parcel next door and build a detached shop, barn, MIL or for extra privacy. Home has fully updated kitchen and baths. Leave the chaos at the gate and welcome home! But don't delay!
Location
State WA
County King
Area 600 - Juanita/Woodinvi
Rooms
Basement None
Main Level Bedrooms 3
Interior
Interior Features Forced Air, Ceramic Tile, Wall to Wall Carpet, Wired for Generator, Bath Off Primary, Ceiling Fan(s), Double Pane/Storm Window, Dining Room, French Doors, Hot Tub/Spa, Security System, Skylight(s), Vaulted Ceiling(s), Walk-In Closet(s), Water Heater
Flooring Ceramic Tile, Engineered Hardwood, Slate, Travertine, Carpet
Fireplaces Number 1
Fireplace true
Appliance Dishwasher, Dryer, Microwave, Range/Oven, Refrigerator, Washer
Exterior
Exterior Feature Stone, Wood
Garage Spaces 3.0
Utilities Available Septic System, Electricity Available, Wood
Amenities Available Deck, Dog Run, Fenced-Fully, Gated Entry, Hot Tub/Spa, Outbuildings, Patio, RV Parking
Waterfront No
View Y/N Yes
View Mountain(s), Territorial
Roof Type Composition
Garage Yes
Building
Lot Description Dead End Street, Secluded
Story One
Sewer Septic Tank
Water Shared Well
Architectural Style Traditional
New Construction No
Schools
Elementary Schools Cherry Vly Elem
Middle Schools Tolt Mid
High Schools Cedarcrest High
School District Riverview
Others
Senior Community No
Acceptable Financing Cash Out, Conventional, FHA, USDA Loan
Listing Terms Cash Out, Conventional, FHA, USDA Loan
Read Less Info
Want to know what your home might be worth? Contact us for a FREE valuation!

Our team is ready to help you sell your home for the highest possible price ASAP

"Three Trees" icon indicates a listing provided courtesy of NWMLS.

"My job is to find and attract mastery-based agents to the office, protect the culture, and make sure everyone is happy! "
304 W Pacific Ave Suite 310, Spokane, WA, 99201, United States






