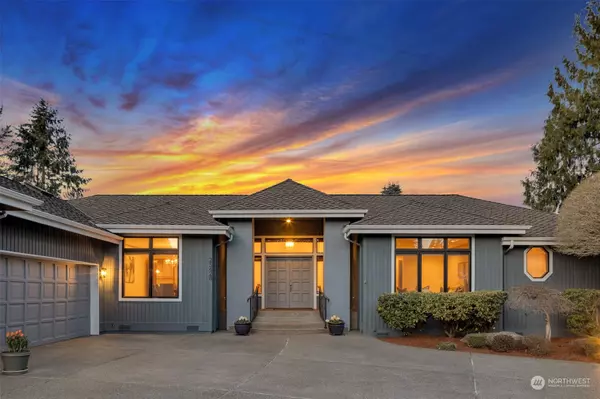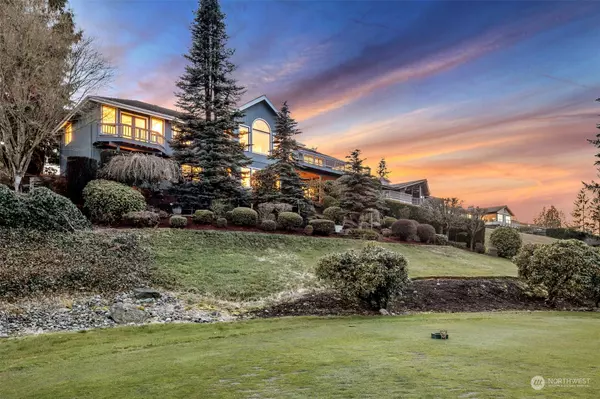Bought with Icon Group
$1,150,000
$1,150,000
For more information regarding the value of a property, please contact us for a free consultation.
4 Beds
3 Baths
3,500 SqFt
SOLD DATE : 05/25/2023
Key Details
Sold Price $1,150,000
Property Type Single Family Home
Sub Type Residential
Listing Status Sold
Purchase Type For Sale
Square Footage 3,500 sqft
Price per Sqft $328
Subdivision Meridian Valley Cc
MLS Listing ID 2049645
Sold Date 05/25/23
Style 16 - 1 Story w/Bsmnt.
Bedrooms 4
Full Baths 2
Half Baths 2
HOA Fees $115/ann
Year Built 1992
Annual Tax Amount $10,239
Lot Size 0.292 Acres
Property Description
This Gorgeous Fully Updated home in Meridian Valley CC overlooks the 6th tee box with many other spectacular views. 3500sf, 4 beds, 2 half/2 full baths .29 Acre on the course. Chef-style kitchen w/granite counters, large pantry & eating space opens to the large main level family room w/gas fireplace overlooking the Golf Course. The main floor primary bedrm has a 5-piec bath, tons of closet space & balcony overlooking the course. Plus a perfect office w/built-ins right next door. Huge wrap around Trex rear deck. 3 large lower floor beds, full bath w/double sinks & a large rec room plus another family room w/fireplace! A pre-inspection done & repairs resolved new exterior & interior paint & new carpet. Huge 880sf, 3 car garage w/workshop.
Location
State WA
County King
Area 330 - Kent
Rooms
Basement Daylight, Finished
Main Level Bedrooms 1
Interior
Interior Features Ceramic Tile, Hardwood, Wall to Wall Carpet, Bath Off Primary, Ceiling Fan(s), Double Pane/Storm Window, Dining Room, French Doors, High Tech Cabling, Jetted Tub, Security System, Vaulted Ceiling(s), Walk-In Closet(s), Walk-In Pantry, Wet Bar, Water Heater
Flooring Ceramic Tile, Hardwood, Carpet
Fireplaces Number 2
Fireplaces Type Gas, Wood Burning
Fireplace true
Appliance Dishwasher, Double Oven, Dryer, Disposal, Microwave, Refrigerator, Stove/Range, Washer
Exterior
Exterior Feature Stucco, Wood
Garage Spaces 3.0
Community Features Athletic Court, CCRs, Club House, Gated, Golf, Playground, Trail(s)
Amenities Available Athletic Court, Cable TV, Deck, Gas Available, Gated Entry, High Speed Internet, Irrigation, Patio, Sprinkler System
Waterfront No
View Y/N Yes
View Golf Course, Mountain(s), Territorial
Roof Type Composition
Garage Yes
Building
Lot Description Curbs, Open Space, Paved
Story One
Sewer Sewer Connected
Water Public
Architectural Style Craftsman
New Construction No
Schools
Elementary Schools Meridian Elem
Middle Schools Mattson Middle
High Schools Kentwood High
School District Kent
Others
Senior Community No
Acceptable Financing Cash Out, Conventional, FHA
Listing Terms Cash Out, Conventional, FHA
Read Less Info
Want to know what your home might be worth? Contact us for a FREE valuation!

Our team is ready to help you sell your home for the highest possible price ASAP

"Three Trees" icon indicates a listing provided courtesy of NWMLS.

"My job is to find and attract mastery-based agents to the office, protect the culture, and make sure everyone is happy! "
304 W Pacific Ave Suite 310, Spokane, WA, 99201, United States






