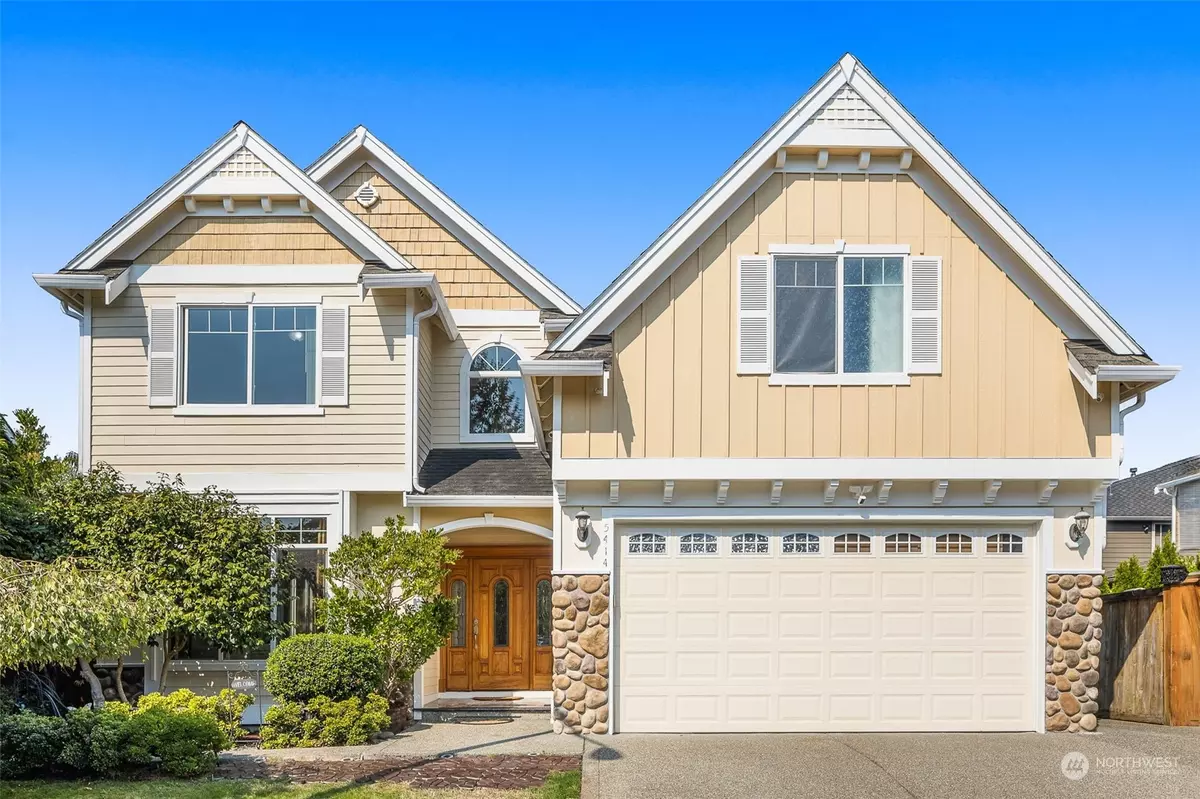Bought with Keller Williams Rty Tacoma
$1,265,000
$1,299,900
2.7%For more information regarding the value of a property, please contact us for a free consultation.
5 Beds
2.5 Baths
2,970 SqFt
SOLD DATE : 10/30/2024
Key Details
Sold Price $1,265,000
Property Type Single Family Home
Sub Type Residential
Listing Status Sold
Purchase Type For Sale
Square Footage 2,970 sqft
Price per Sqft $425
Subdivision Highlands
MLS Listing ID 2286264
Sold Date 10/30/24
Style 12 - 2 Story
Bedrooms 5
Full Baths 2
Half Baths 1
HOA Fees $33/ann
Year Built 2006
Annual Tax Amount $9,605
Lot Size 7,256 Sqft
Property Description
Welcome to your dream home with a bright, open floor plan perfect for modern living. Sunlight streams through large windows, filling every room with natural light. Hardwood floors are in top condition, adding warmth and elegance to the living spaces, while newer carpet and fresh paint throughout the house provide a fresh, updated feel. With 5 spacious bedrooms + a game room, there's plenty of space for everyone. The kitchen is fully equipped, and all appliances stay, making moving a breeze. Step outside to your private oasis-like backyard, a serene retreat with lush landscaping, fruit trees, and plenty of privacy. This home is a perfect blend of comfort, style, and convenience. Pre-Inspected! Issaquah SD! RV/BOAT parking!
Location
State WA
County King
Area 350 - Renton/Highlands
Rooms
Basement None
Interior
Interior Features Bath Off Primary, Ceramic Tile, Double Pane/Storm Window, Dining Room, Fireplace, French Doors, Hardwood, Vaulted Ceiling(s), Walk-In Closet(s), Walk-In Pantry, Wall to Wall Carpet
Flooring Ceramic Tile, Hardwood, Vinyl Plank, Carpet
Fireplaces Number 1
Fireplaces Type Gas
Fireplace true
Appliance Dishwasher(s), Dryer(s), Disposal, Microwave(s), Refrigerator(s), Stove(s)/Range(s), Washer(s)
Exterior
Exterior Feature Cement Planked, Stone, Wood Products
Garage Spaces 3.0
Community Features Athletic Court, CCRs, Playground
Amenities Available Cable TV, Fenced-Fully, Gas Available, Patio, RV Parking
Waterfront No
View Y/N Yes
View Territorial
Roof Type Composition
Garage Yes
Building
Lot Description Curbs, Paved, Sidewalk
Story Two
Sewer Available
Water Public
New Construction No
Schools
Elementary Schools Apollo Elem
Middle Schools Maywood Mid
High Schools Liberty Snr High
School District Issaquah
Others
Senior Community No
Acceptable Financing Cash Out, Conventional
Listing Terms Cash Out, Conventional
Read Less Info
Want to know what your home might be worth? Contact us for a FREE valuation!

Our team is ready to help you sell your home for the highest possible price ASAP

"Three Trees" icon indicates a listing provided courtesy of NWMLS.

"My job is to find and attract mastery-based agents to the office, protect the culture, and make sure everyone is happy! "
304 W Pacific Ave Suite 310, Spokane, WA, 99201, United States






