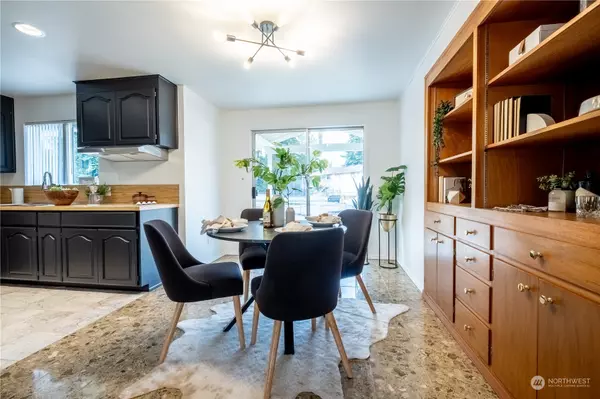Bought with Dove Realty, Inc.
$622,000
$615,000
1.1%For more information regarding the value of a property, please contact us for a free consultation.
3 Beds
1 Bath
1,280 SqFt
SOLD DATE : 10/30/2024
Key Details
Sold Price $622,000
Property Type Single Family Home
Sub Type Residential
Listing Status Sold
Purchase Type For Sale
Square Footage 1,280 sqft
Price per Sqft $485
Subdivision Highlands
MLS Listing ID 2282683
Sold Date 10/30/24
Style 10 - 1 Story
Bedrooms 3
Full Baths 1
Year Built 1963
Annual Tax Amount $5,339
Lot Size 10,270 Sqft
Property Description
This thoughtfully crafted home offers a perfect balance of modern comfort and neighborhood warmth. Nestled on a quiet corner lot, convenient commute to Downtown Bellevue, it provides both tranquility and easy access to the city. The expansive patio is ideal for hosting summer get-togethers, outdoor dining, or possible room for a DADU (Buyer to verify). Inside, you will find 3 bedrooms and a flexible bonus room that can be used as a home office, media room, or creative studio. Sunlight floods the home, enhancing its welcoming atmosphere, while the dining area opens directly to the patio, making it perfect for entertaining. With its blend of convenience and charm, this home is an inviting retreat in an ideal location.
Location
State WA
County King
Area 350 - Renton/Highlands
Rooms
Basement None
Main Level Bedrooms 3
Interior
Interior Features Ceramic Tile, Concrete, Double Pane/Storm Window, Dining Room, Fireplace
Flooring Ceramic Tile, Concrete, Vinyl Plank
Fireplaces Number 1
Fireplaces Type Wood Burning
Fireplace true
Appliance Dishwasher(s), Disposal, Refrigerator(s), Stove(s)/Range(s)
Exterior
Exterior Feature Metal/Vinyl
Amenities Available Fenced-Partially, Gas Available, Patio
Waterfront No
View Y/N Yes
View Territorial
Roof Type Composition
Building
Lot Description Corner Lot, Sidewalk
Story One
Sewer Sewer Connected
Water Public
Architectural Style Traditional
New Construction No
Schools
Elementary Schools Hilltop Heritage Elementary
Middle Schools Risdon Middle School
High Schools Hazen Snr High
School District Renton
Others
Senior Community No
Acceptable Financing Cash Out, Conventional, FHA, VA Loan
Listing Terms Cash Out, Conventional, FHA, VA Loan
Read Less Info
Want to know what your home might be worth? Contact us for a FREE valuation!

Our team is ready to help you sell your home for the highest possible price ASAP

"Three Trees" icon indicates a listing provided courtesy of NWMLS.

"My job is to find and attract mastery-based agents to the office, protect the culture, and make sure everyone is happy! "
304 W Pacific Ave Suite 310, Spokane, WA, 99201, United States






