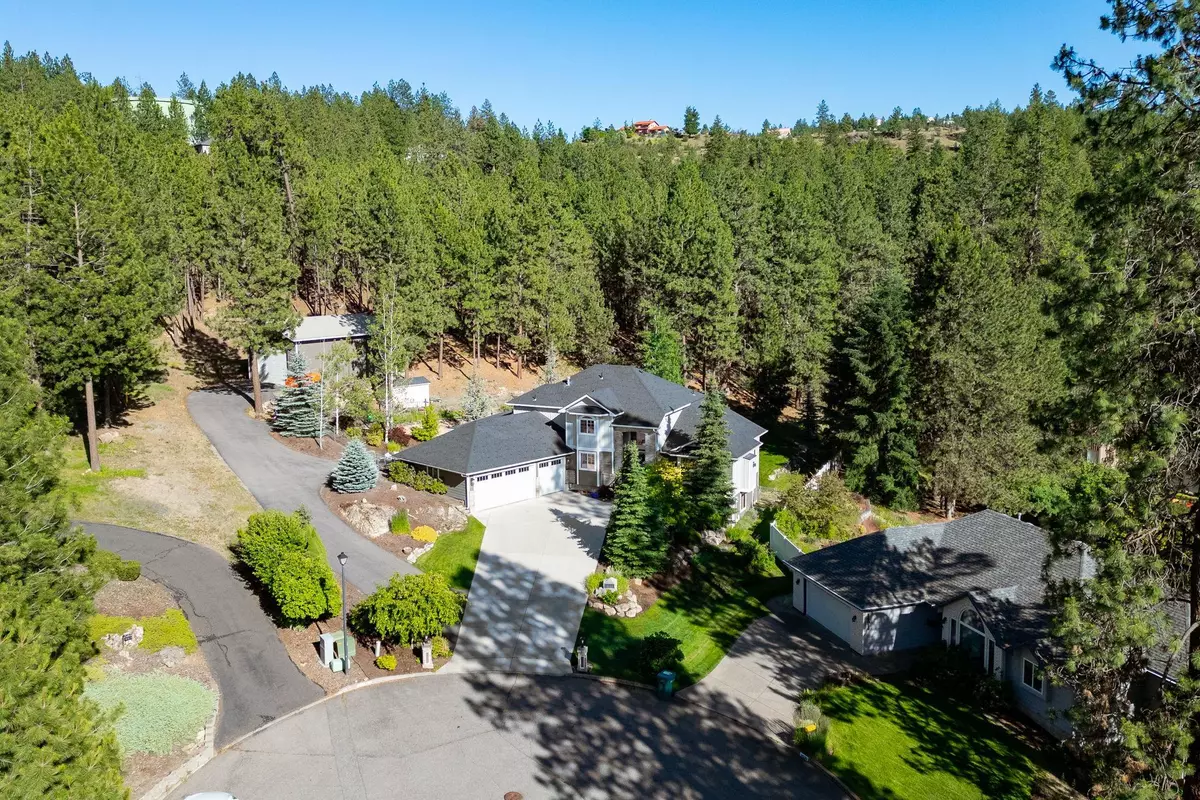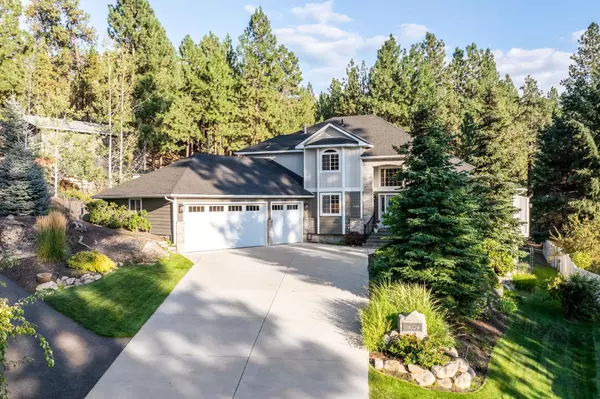
14104 E 41st Ct Spokane Valley, WA 99037
5 Beds
5 Baths
4,353 SqFt
UPDATED:
10/13/2024 07:01 PM
Key Details
Property Type Single Family Home
Sub Type Residential
Listing Status Active
Purchase Type For Sale
Square Footage 4,353 sqft
Price per Sqft $227
MLS Listing ID 202422315
Style Other
Bedrooms 5
Year Built 1991
Annual Tax Amount $6,185
Lot Size 1.690 Acres
Lot Dimensions 1.69
Property Description
Location
State WA
County Spokane
Rooms
Basement Full, Finished, Daylight, Rec/Family Area, Walk-Out Access, Workshop
Interior
Interior Features Wood Floor, Vinyl, Multi Pn Wn, Central Vaccum, In-Law Floorplan
Heating Gas Hot Air Furnace, Electric, Forced Air, Radiant Floor
Cooling Central Air
Fireplaces Type Gas
Appliance Free-Standing Range, Gas Range, Double Oven, Refrigerator, Disposal, Microwave, Kit Island, Washer, Dryer, Hrd Surface Counters
Exterior
Garage Attached, RV Parking, Workshop in Garage, Garage Door Opener
Garage Spaces 3.0
Amenities Available Deck, Patio, High Speed Internet
View Y/N true
View Mountain(s), Park/Greenbelt, Territorial
Roof Type Composition Shingle
Building
Lot Description Views, Fenced Yard, Sprinkler - Automatic, Treed, Corner Lot, Cul-De-Sac, Garden
Story 2
Architectural Style Other
Structure Type Brk Accent,Vinyl Siding,Siding
New Construction false
Schools
Elementary Schools Chester
Middle Schools Horizon
High Schools University
School District Central Valley
Others
Acceptable Financing VA Loan, Conventional, Cash
Listing Terms VA Loan, Conventional, Cash






