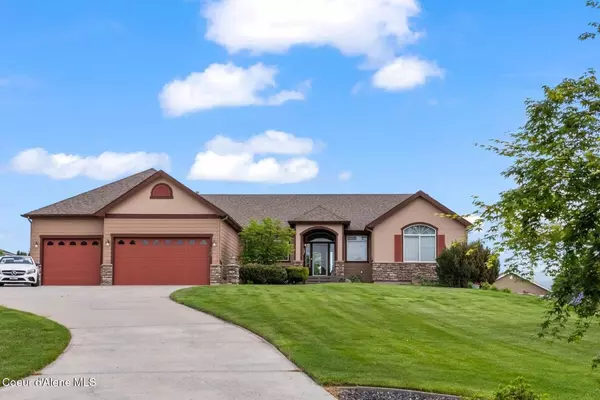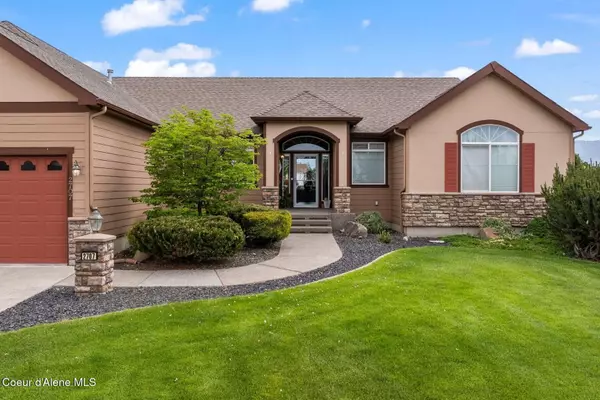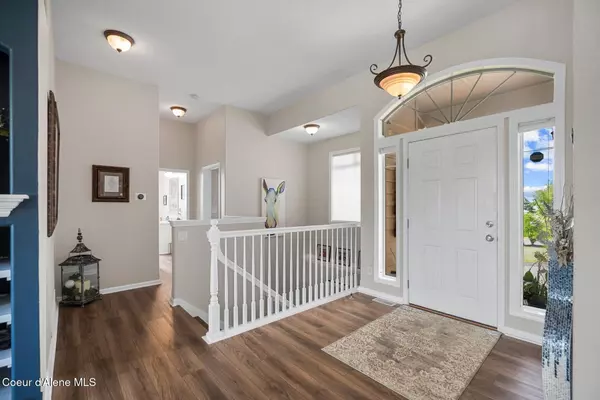
2707 S Steen Ln Greenacres, WA 99016
4 Beds
3 Baths
4,528 SqFt
UPDATED:
Key Details
Property Type Single Family Home
Sub Type Site Built < 2 Acre
Listing Status Pending
Purchase Type For Sale
Square Footage 4,528 sqft
Price per Sqft $275
MLS Listing ID 25-5682
Style Multi-Level
Bedrooms 4
HOA Y/N Yes
Year Built 2005
Annual Tax Amount $8,397
Tax Year 2024
Lot Size 1.140 Acres
Acres 1.14
Lot Dimensions 49731
Property Sub-Type Site Built < 2 Acre
Source Coeur d'Alene Multiple Listing Service
Property Description
Location
State WA
County Spokane
Area Washington Counties
Zoning County -LDR
Direction I-90W -Barker Rd -right on Chapman Road - right on 30th Lane which becomes Steen Lane. Home is on the right. OR I-90E-Sullivan exit south- left on 32nd -left Chapman- Left 30th home on right
Rooms
Basement Finished, Daylight
Main Level Bedrooms 2
Interior
Interior Features Cable Internet Available, Fireplace, High Speed Internet, Washer Hookup
Heating Natural Gas, Electric, Forced Air, Mini-Split
Fireplaces Type Gas
Fireplace Yes
Laundry Gas Dryer Hookup
Exterior
Exterior Feature Fruit Trees, Garden, Lighting, Pergola, Lawn
Parking Features Att Garage
Garage Description 3 Car
Fence Full
Pool In Ground
View Mountain(s), Territorial, Neighborhood
Roof Type Composition
Porch Covered Porch, Covered Patio, Covered Deck
Attached Garage Yes
Building
Lot Description Sprinklers In Rear, Sprinklers In Front, Open Lot, Sloped, Landscaped, Level, Southern Exposure, Cul-De-Sac
Foundation Concrete Perimeter
Sewer Public Sewer
Water Public
New Construction No
Schools
School District Central Valley - 356
Others
Tax ID 45254.2104
Virtual Tour https://www.tourfactory.com/idxr3209280
GET MORE INFORMATION

Designated/Managing Broker | License ID: 25838
304 W Pacific Ave Suite 310, Spokane, WA, 99201, United States





