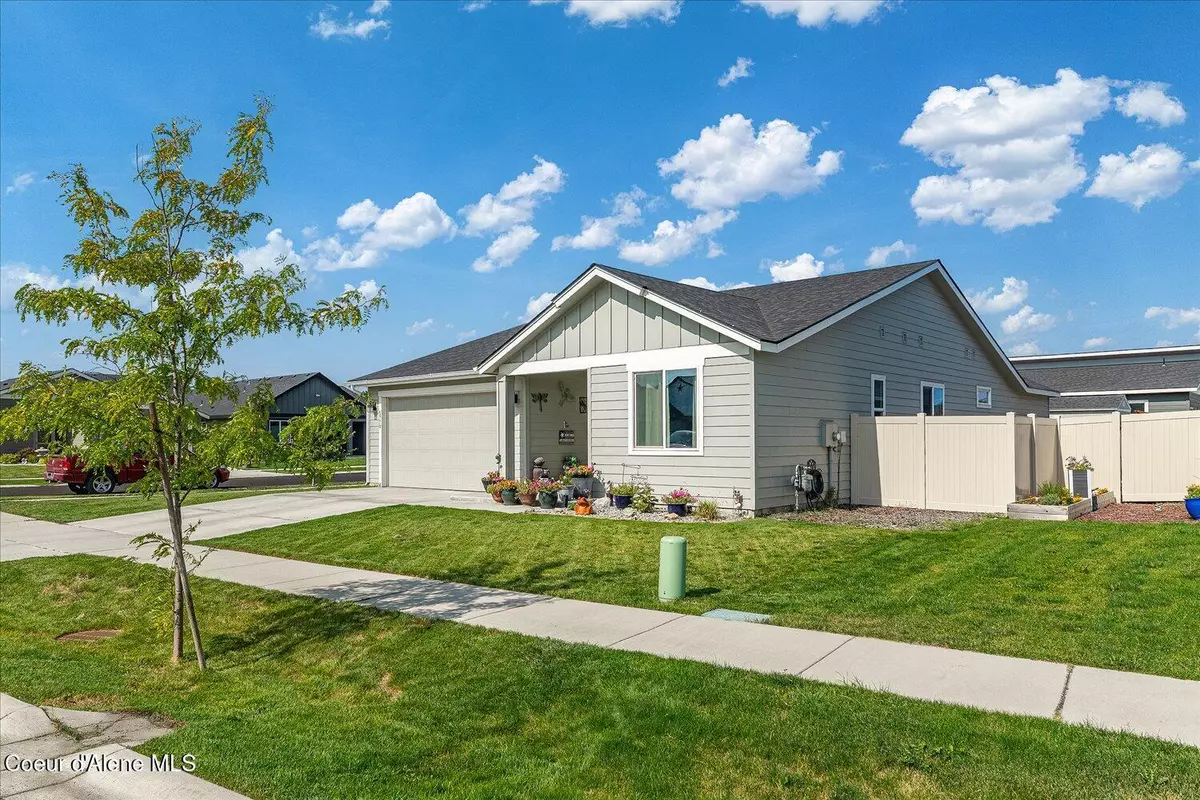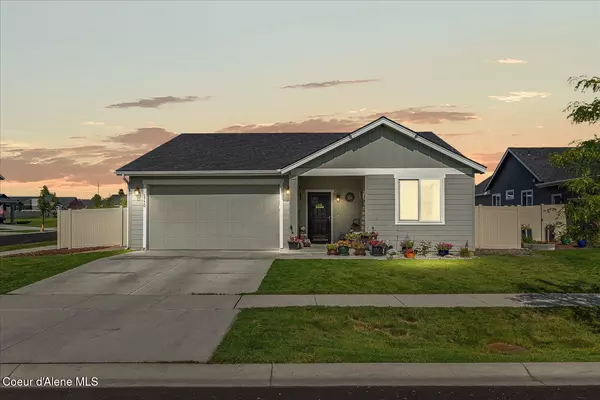
5770 W GUMWOOD CIR Post Falls, ID 83854
3 Beds
2 Baths
1,836 SqFt
UPDATED:
Key Details
Property Type Single Family Home
Sub Type Site Built < 2 Acre
Listing Status Pending
Purchase Type For Sale
Square Footage 1,836 sqft
Price per Sqft $285
Subdivision Woodbridge South
MLS Listing ID 25-9624
Style Single Level
Bedrooms 3
HOA Y/N Yes
Year Built 2020
Annual Tax Amount $1,975
Tax Year 2024
Lot Size 8,276 Sqft
Acres 0.19
Property Sub-Type Site Built < 2 Acre
Source Coeur d'Alene Multiple Listing Service
Property Description
Location
State ID
County Kootenai
Community Woodbridge South
Area 02 - Post Falls
Zoning R-1
Direction Pleasant View Rd, west on Expo Parkway, right on Olivewood, left on Gumwood Circle and make first left to home/sign on right.
Rooms
Basement Crawl Space
Main Level Bedrooms 3
Interior
Interior Features Cable Internet Available, DSL Available, High Speed Internet, Washer Hookup
Heating Natural Gas, Electric, Forced Air
Cooling Central Air
Laundry Electric Dryer Hookup
Exterior
Exterior Feature Lighting, Spa/Hot Tub, Lawn
Parking Features Att Garage
Garage Description 2 Car
Fence Full, Fenced
View Neighborhood
Roof Type Composition
Attached Garage Yes
Building
Lot Description Sprinklers In Rear, Sprinklers In Front, Open Lot, Corner Lot, Level
Foundation Concrete Perimeter, Slab
Sewer Public Sewer
Water Public
New Construction No
Schools
School District Post Falls - 273
Others
Tax ID PL2560070110
GET MORE INFORMATION

Designated/Managing Broker | License ID: 25838
304 W Pacific Ave Suite 310, Spokane, WA, 99201, United States





