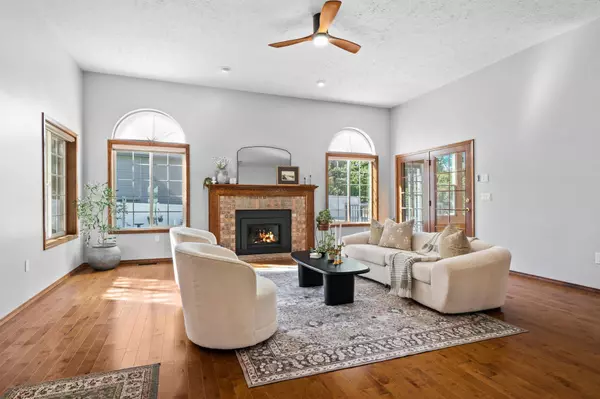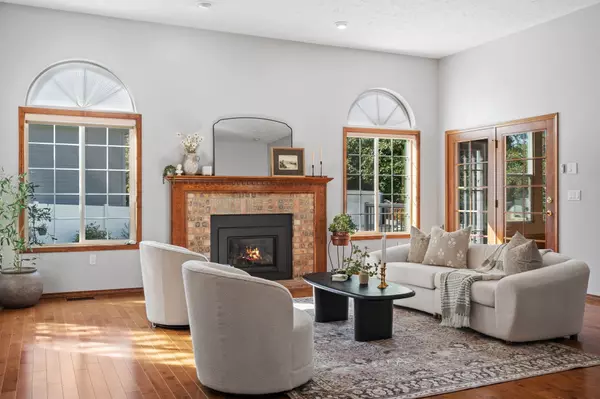
1124 E Brierwood Dr Spokane, WA 99218
5 Beds
4 Baths
4,070 SqFt
UPDATED:
Key Details
Property Type Other Types
Sub Type Single Family Residence
Listing Status Active
Purchase Type For Sale
Square Footage 4,070 sqft
Price per Sqft $171
Subdivision Forrest Glen
MLS Listing ID 202525201
Style Contemporary,Tudor
Bedrooms 5
Year Built 1990
Annual Tax Amount $6,435
Lot Size 0.330 Acres
Lot Dimensions 0.33
Property Sub-Type Single Family Residence
Property Description
Location
State WA
County Spokane
Rooms
Basement Full, Finished, Rec/Family Area, Laundry
Interior
Interior Features Pantry, Kitchen Island, Cathedral Ceiling(s), Windows Vinyl, Multi Pn Wn, In-Law Floorplan
Heating Natural Gas, Forced Air
Cooling Central Air
Fireplaces Type Gas
Appliance Range, Dishwasher, Refrigerator, Disposal, Microwave, Washer, Dryer, Hard Surface Counters
Exterior
Parking Features Attached, RV Access/Parking, Garage Door Opener, Oversized
Garage Spaces 2.0
View Y/N true
Roof Type Composition
Building
Lot Description Fenced Yard, Treed, Level, Corner Lot, Fencing
Story 2
Architectural Style Contemporary, Tudor
Structure Type Brick Veneer,Masonite
New Construction false
Schools
Elementary Schools Farwell
Middle Schools Northwood
High Schools Mead
School District Mead
Others
Acceptable Financing FHA, VA Loan, Conventional, Cash
Listing Terms FHA, VA Loan, Conventional, Cash
Virtual Tour https://listings.bumblebeepix.com/vd/217689431
GET MORE INFORMATION

Designated/Managing Broker | License ID: 25838
304 W Pacific Ave Suite 310, Spokane, WA, 99201, United States





