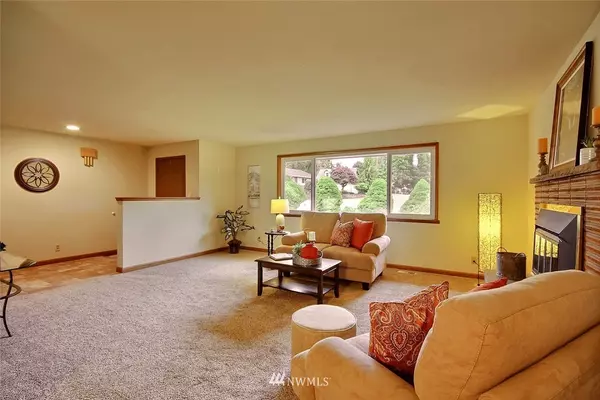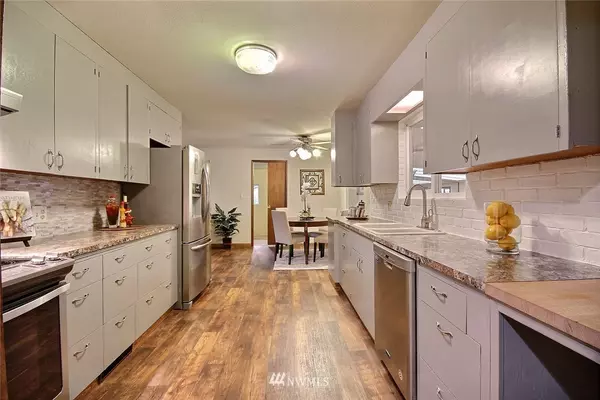Bought with Better Properties Downtown
$565,000
$580,000
2.6%For more information regarding the value of a property, please contact us for a free consultation.
3 Beds
1.5 Baths
2,320 SqFt
SOLD DATE : 11/19/2019
Key Details
Sold Price $565,000
Property Type Single Family Home
Sub Type Residential
Listing Status Sold
Purchase Type For Sale
Square Footage 2,320 sqft
Price per Sqft $243
Subdivision Lower Kennydale
MLS Listing ID 1513833
Sold Date 11/19/19
Style 10 - 1 Story
Bedrooms 3
Year Built 1957
Annual Tax Amount $5,693
Lot Size 10,000 Sqft
Lot Dimensions 110'x100'x100'x100'
Property Description
Lovely, updated mid-century rambler in lower Kennydale features beautiful, tranquil & serene backyard oasis. Private, lush perennial garden & cascading waterfall/Koi pond to enjoy. French doors welcome you into lg family/rec room w/wet bar & fridge, ideal for entertaining. Over sized bonus room off family room could be extra bedroom, office or den. 1 of 3 bedrooms has a private entrance & WIC. Wheelchair accessible, Heat pump/AC, 2 sheds & secure RV parking. Close to I405, schools & The Landing.
Location
State WA
County King
Area 350 - Renton/Highlands
Rooms
Basement None
Main Level Bedrooms 3
Interior
Interior Features Central A/C, Forced Air, Heat Pump, Ceramic Tile, Hardwood, Wall to Wall Carpet, Laminate, Ceiling Fan(s), Double Pane/Storm Window, Dining Room, French Doors, Security System, Skylight(s), Solarium/Atrium, Walk-In Closet(s), Wet Bar, Water Heater
Flooring Ceramic Tile, Hardwood, Laminate, Vinyl, Carpet
Fireplaces Number 1
Fireplaces Type Wood Burning
Fireplace true
Appliance Dishwasher, Dryer, Disposal, Range/Oven, Refrigerator, Washer
Exterior
Exterior Feature Brick, Wood, Wood Products
Garage Spaces 2.0
Utilities Available Cable Connected, High Speed Internet, Natural Gas Available, Sewer Connected, Electricity Available
Amenities Available Cable TV, Fenced-Fully, Gas Available, High Speed Internet, Outbuildings, Patio, RV Parking, Shop
Waterfront No
View Y/N Yes
View Territorial
Roof Type Composition
Garage Yes
Building
Lot Description Dead End Street, Paved
Story One
Sewer Sewer Connected
Water Public
Architectural Style Traditional
New Construction No
Schools
Elementary Schools Kennydale Elem
Middle Schools Risdon Middle School
High Schools Hazen Snr High
School District Renton
Others
Senior Community No
Acceptable Financing Cash Out, Conventional, FHA, VA
Listing Terms Cash Out, Conventional, FHA, VA
Read Less Info
Want to know what your home might be worth? Contact us for a FREE valuation!

Our team is ready to help you sell your home for the highest possible price ASAP

"Three Trees" icon indicates a listing provided courtesy of NWMLS.

"My job is to find and attract mastery-based agents to the office, protect the culture, and make sure everyone is happy! "
304 W Pacific Ave Suite 310, Spokane, WA, 99201, United States






