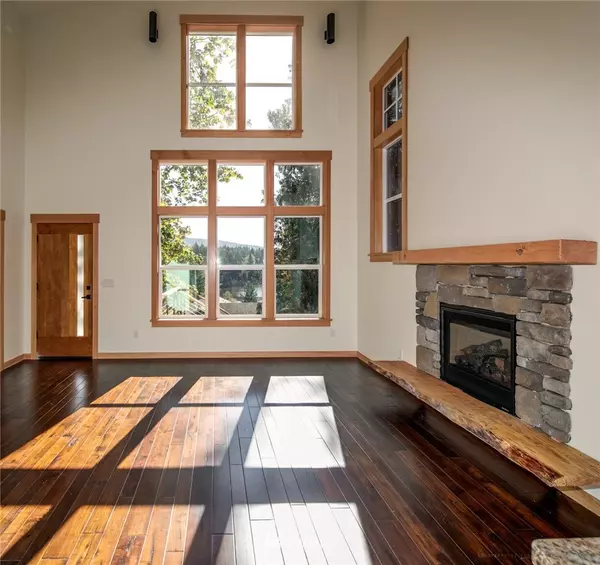Bought with Bellwether Real Estate
$379,000
$379,000
For more information regarding the value of a property, please contact us for a free consultation.
2 Beds
2.25 Baths
1,849 SqFt
SOLD DATE : 01/07/2019
Key Details
Sold Price $379,000
Property Type Single Family Home
Sub Type Residential
Listing Status Sold
Purchase Type For Sale
Square Footage 1,849 sqft
Price per Sqft $204
Subdivision Glenhaven
MLS Listing ID 1373825
Sold Date 01/07/19
Style 18 - 2 Stories w/Bsmnt
Bedrooms 2
Full Baths 1
Half Baths 1
Construction Status Completed
HOA Fees $21/mo
Year Built 2018
Annual Tax Amount $181
Lot Size 9,431 Sqft
Property Description
Quality built stunning masterpiece is truly a work of art & fine craftsmanship. Uniquely designed with dramatic spaces & nestled in the trees overlooking the lake. High end materials & finishes are abundant from floor to ceiling windows that perfectly frame the view to beautiful wood trim, warm hickory floors, heat pump with A/C & in-floor heating in bathrooms. Two master suites w/private luxurious baths & walk-in closets. Lower level unfinished flex space w/framed bath. Home is second to none!
Location
State WA
County Whatcom
Area 855 - South Bay/Glenhaven
Rooms
Basement Daylight
Main Level Bedrooms 1
Interior
Interior Features Heat Pump, Central A/C, Ceramic Tile, Hardwood, Wall to Wall Carpet, Second Primary Bedroom, Bath Off Primary, Ceiling Fan(s), Double Pane/Storm Window, Vaulted Ceiling(s), Walk-In Closet(s), Water Heater
Flooring Ceramic Tile, Hardwood, Slate, Carpet
Fireplaces Number 1
Fireplaces Type Gas
Fireplace true
Appliance Dishwasher, Disposal, Microwave, Range/Oven, Refrigerator
Exterior
Exterior Feature Cement Planked
Garage Spaces 2.0
Community Features CCRs, Club House, Community Waterfront/Pvt Beach, Tennis Courts
Utilities Available High Speed Internet, Septic System, Electricity Available, Propane
Amenities Available Deck, High Speed Internet, Propane
Waterfront No
View Y/N Yes
View Lake, Mountain(s), Territorial
Roof Type Composition
Garage Yes
Building
Lot Description Dead End Street, Paved
Story Two
Builder Name Big Mountain Construction
Sewer Septic Tank
Water Community
Architectural Style Northwest Contemporary
New Construction Yes
Construction Status Completed
Schools
Elementary Schools Buyer To Verify
Middle Schools Buyer To Verify
High Schools Buyer To Verify
School District Mount Baker
Others
Acceptable Financing Cash Out, Conventional, FHA, Private Financing Available, VA Loan, USDA Loan
Listing Terms Cash Out, Conventional, FHA, Private Financing Available, VA Loan, USDA Loan
Read Less Info
Want to know what your home might be worth? Contact us for a FREE valuation!

Our team is ready to help you sell your home for the highest possible price ASAP

"Three Trees" icon indicates a listing provided courtesy of NWMLS.

"My job is to find and attract mastery-based agents to the office, protect the culture, and make sure everyone is happy! "
304 W Pacific Ave Suite 310, Spokane, WA, 99201, United States






