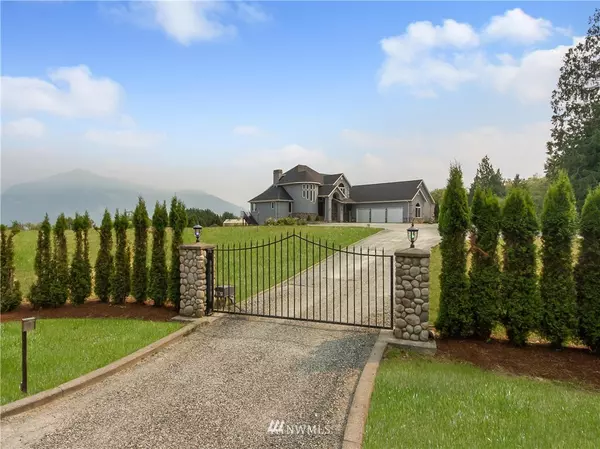Bought with Redfin Corp.
$945,000
$1,100,000
14.1%For more information regarding the value of a property, please contact us for a free consultation.
5 Beds
5 Baths
9,842 SqFt
SOLD DATE : 05/01/2019
Key Details
Sold Price $945,000
Property Type Single Family Home
Sub Type Residential
Listing Status Sold
Purchase Type For Sale
Square Footage 9,842 sqft
Price per Sqft $96
Subdivision Hamilton
MLS Listing ID 1172821
Sold Date 05/01/19
Style 18 - 2 Stories w/Bsmnt
Bedrooms 5
Full Baths 5
Year Built 2006
Annual Tax Amount $12,305
Lot Size 10.130 Acres
Property Description
This stunning home has every thing that you can imagine including Gourmet Kitchen w/Granite Counters & SS appliances, spacious Master Suite w/incredible walk in closet, dual head shower, Home Theater, Fenced for Horses or other livestock and 3 Stall Barn w/very large adj garage or storage. The views from almost every room of the grounds and the beautiful mountains are fantastic. 3 Car attached garage plus 5 car Detached garage w/shop area. green house and orchard area.All bedrooms have Bathrooms
Location
State WA
County Skagit
Area 840 - Lyman/Hamilton
Rooms
Basement Daylight, Finished
Main Level Bedrooms 2
Interior
Interior Features Forced Air, Central A/C, Ceramic Tile, Hardwood, Wall to Wall Carpet, Wet Bar, Wine Cellar, Wired for Generator, Bath Off Primary, Ceiling Fan(s), Double Pane/Storm Window, Dining Room, Fireplace (Primary Bedroom), Hot Tub/Spa, Jetted Tub, Sauna, Security System, Skylight(s), Walk-In Closet(s), Water Heater
Flooring Ceramic Tile, Hardwood, Slate, Vinyl, Carpet
Fireplaces Number 3
Fireplaces Type Gas
Fireplace true
Appliance Dishwasher, Double Oven, Disposal, Microwave, Range/Oven, Refrigerator
Exterior
Exterior Feature Stucco
Garage Spaces 8.0
Utilities Available Septic System, Propane, Individual Well
Amenities Available Barn, Deck, Fenced-Fully, Gated Entry, Hot Tub/Spa, Outbuildings, Patio, Propane, RV Parking, Shop, Stable
View Y/N Yes
View Mountain(s), Territorial
Roof Type Composition
Garage Yes
Building
Lot Description Dead End Street, Paved
Story Two
Sewer Septic Tank
Water Individual Well
New Construction No
Schools
Elementary Schools Buyer To Verify
Middle Schools Buyer To Verify
High Schools Buyer To Verify
School District Sedro Woolley
Others
Acceptable Financing Cash Out, Conventional
Listing Terms Cash Out, Conventional
Read Less Info
Want to know what your home might be worth? Contact us for a FREE valuation!

Our team is ready to help you sell your home for the highest possible price ASAP

"Three Trees" icon indicates a listing provided courtesy of NWMLS.

"My job is to find and attract mastery-based agents to the office, protect the culture, and make sure everyone is happy! "
304 W Pacific Ave Suite 310, Spokane, WA, 99201, United States






