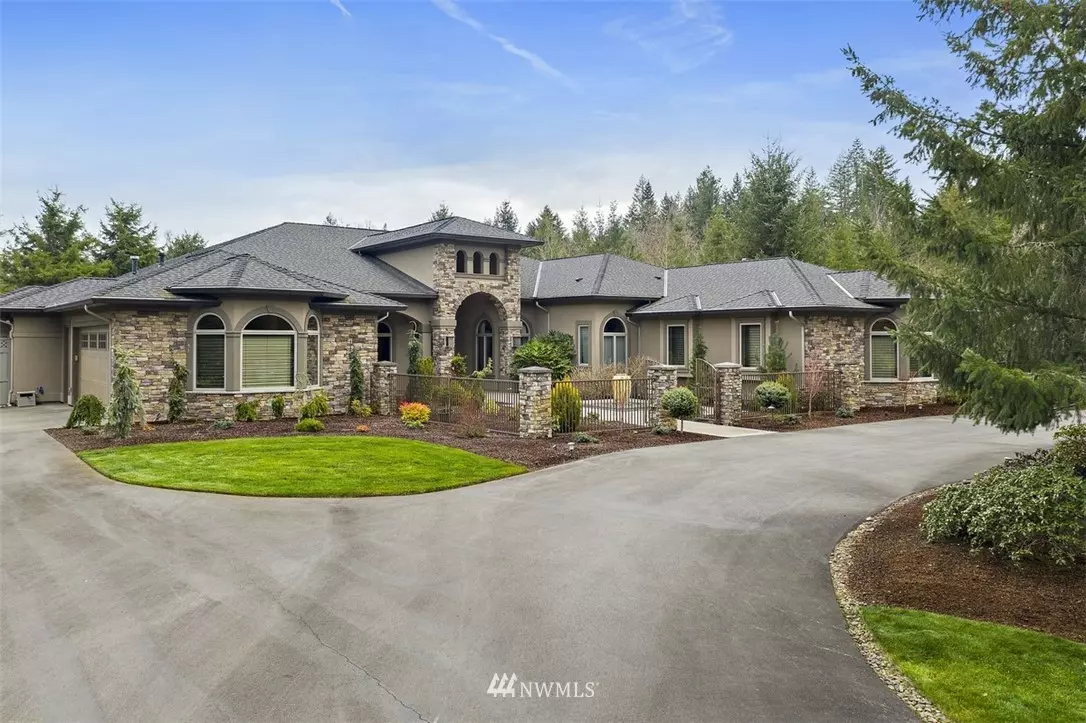Bought with Dimension Properties
$2,400,000
$2,400,000
For more information regarding the value of a property, please contact us for a free consultation.
4 Beds
5 Baths
6,910 SqFt
SOLD DATE : 05/28/2021
Key Details
Sold Price $2,400,000
Property Type Single Family Home
Sub Type Residential
Listing Status Sold
Purchase Type For Sale
Square Footage 6,910 sqft
Price per Sqft $347
Subdivision Lake Holm
MLS Listing ID 1745817
Sold Date 05/28/21
Style 10 - 1 Story
Bedrooms 4
Full Baths 1
Half Baths 2
Year Built 2007
Annual Tax Amount $25,712
Lot Size 4.412 Acres
Property Description
Rare opportunity for year-round resort style living at its finest. As you pull into the circular drive you know you are in for something incredibly special: Grand, sophisticated, upscale Northwest living with a Mediterranean feel. From the inviting gardens & bubbling water feature in the courtyard to the towering arched entryway, you feel the magic as you enter through the leaded cut glass double doors. As a custom built home no expense was spared to make it a true luxury estate. Expansive covered outdoor living space with inground pool & hot tub. 1010 sq ft detached guest house and a detached 4010 sq ft garage with oversized RV bay, power & heat. 24hr full-auto generator, Twin Eagle professional outdoor kitchen, too many upgrades to list!
Location
State WA
County King
Area 310 - Auburn
Rooms
Basement None
Main Level Bedrooms 4
Interior
Interior Features Central A/C, Forced Air, Heat Pump, Ceramic Tile, Wall to Wall Carpet, Bath Off Primary, Built-In Vacuum, Ceiling Fan(s), Double Pane/Storm Window, Dining Room, Fireplace (Primary Bedroom), French Doors, High Tech Cabling, Hot Tub/Spa, Jetted Tub, Security System, Vaulted Ceiling(s), Walk-In Closet(s), Wet Bar, Wine Cellar, Water Heater
Flooring Ceramic Tile, Engineered Hardwood, Slate, Carpet
Fireplaces Number 4
Fireplace true
Appliance Dishwasher, Double Oven, Dryer, Disposal, Microwave, Range/Oven, Refrigerator, See Remarks, Washer
Exterior
Exterior Feature Cement Planked, Stone, Stucco, Wood
Garage Spaces 22.0
Pool In Ground
Utilities Available Cable Connected, High Speed Internet, Natural Gas Available, Septic System, Electricity Available, Natural Gas Connected, Individual Well
Amenities Available Cable TV, Fenced-Partially, Gas Available, Gated Entry, High Speed Internet, Hot Tub/Spa, Patio, RV Parking, Shop, Sprinkler System
View Y/N Yes
View Territorial
Roof Type Composition
Garage Yes
Building
Lot Description Corner Lot, Paved, Secluded
Story One
Builder Name Signature Custom Homes
Sewer Septic Tank
Water Individual Well
Architectural Style Northwest Contemporary
New Construction No
Schools
Elementary Schools Buyer To Verify
Middle Schools Buyer To Verify
High Schools Buyer To Verify
School District Auburn
Others
Senior Community No
Acceptable Financing Cash Out, Conventional
Listing Terms Cash Out, Conventional
Read Less Info
Want to know what your home might be worth? Contact us for a FREE valuation!

Our team is ready to help you sell your home for the highest possible price ASAP

"Three Trees" icon indicates a listing provided courtesy of NWMLS.

"My job is to find and attract mastery-based agents to the office, protect the culture, and make sure everyone is happy! "
304 W Pacific Ave Suite 310, Spokane, WA, 99201, United States






