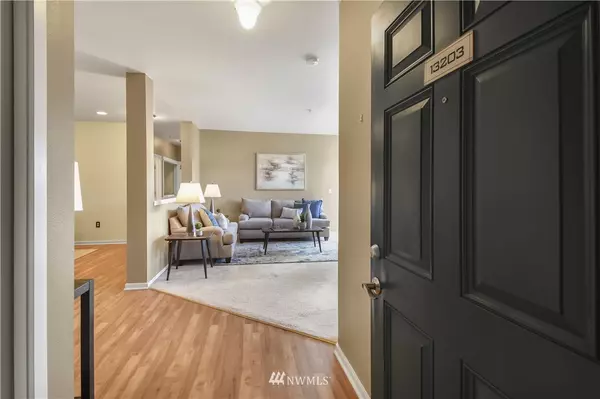Bought with Marketplace Sotheby's Intl Rty
$590,000
$445,000
32.6%For more information regarding the value of a property, please contact us for a free consultation.
3 Beds
1.75 Baths
1,310 SqFt
SOLD DATE : 04/14/2022
Key Details
Sold Price $590,000
Property Type Condo
Sub Type Condominium
Listing Status Sold
Purchase Type For Sale
Square Footage 1,310 sqft
Price per Sqft $450
Subdivision North Lynnwood
MLS Listing ID 1889440
Sold Date 04/14/22
Style 30 - Condo (1 Level)
Bedrooms 3
Full Baths 1
HOA Fees $342/mo
Year Built 2002
Annual Tax Amount $3,302
Property Description
Welcome home to your Gated community overlooking the Olympic Mountains. Beautifully maintained 3BR/1.75BA condo w/western exposure. $60k worth of updates. ZERO stairs to the unit from the rear of bldg-garage. Floor plan great for entertaining & everyday living. Large open kitchen with breakfast nook, quartz counters, dining room, living room with cozy gas fireplace. A large balcony is accessible from the living room and primary bedroom. Spacious primary bedroom with updated primary bathroom and walk-in closet. Washer and dryer in unit. Individual detached garage with extra deep assigned uncovered spot. Clubhouse w/kitchen, exercise room, theater. Convenient location near bus lines, restaurants, and parks. Move-in ready and pet-friendly!
Location
State WA
County Snohomish
Area 730 - Southwest Snohom
Rooms
Main Level Bedrooms 3
Interior
Interior Features Wall to Wall Carpet, Balcony/Deck/Patio, Cooking-Electric, Dryer-Electric, Water Heater
Flooring Vinyl, Vinyl Plank, Carpet
Fireplaces Number 1
Fireplace true
Appliance Dishwasher, Dryer, Disposal, Microwave, Refrigerator, Stove/Range, Washer
Exterior
Exterior Feature Cement Planked
Garage Spaces 2.0
Community Features Cable TV, Club House, Exercise Room, Fire Sprinklers, Game/Rec Rm, Gated, Outside Entry, Gated
Utilities Available Electricity Available, Natural Gas Connected, Common Area Maintenance, Garbage
View Y/N No
Roof Type Composition
Garage Yes
Building
Lot Description Curbs, Paved, Sidewalk
Story One
Architectural Style Contemporary
New Construction No
Schools
Elementary Schools Beverly Elem
Middle Schools Meadowdale Mid
High Schools Meadowdale High
School District Edmonds
Others
HOA Fee Include Common Area Maintenance, Garbage, Lawn Service, Sewer, Water
Senior Community No
Acceptable Financing Cash Out, Conventional, FHA
Listing Terms Cash Out, Conventional, FHA
Read Less Info
Want to know what your home might be worth? Contact us for a FREE valuation!

Our team is ready to help you sell your home for the highest possible price ASAP

"Three Trees" icon indicates a listing provided courtesy of NWMLS.
"My job is to find and attract mastery-based agents to the office, protect the culture, and make sure everyone is happy! "
304 W Pacific Ave Suite 310, Spokane, WA, 99201, United States






