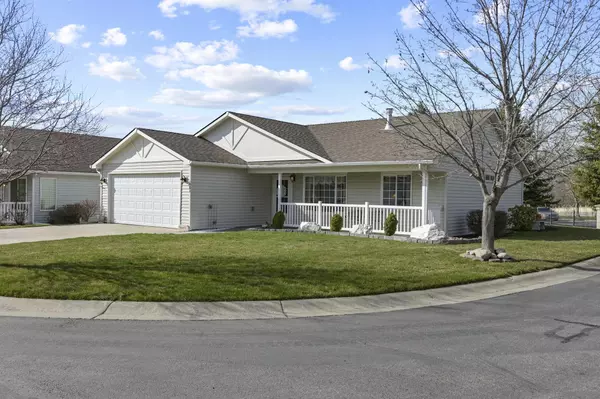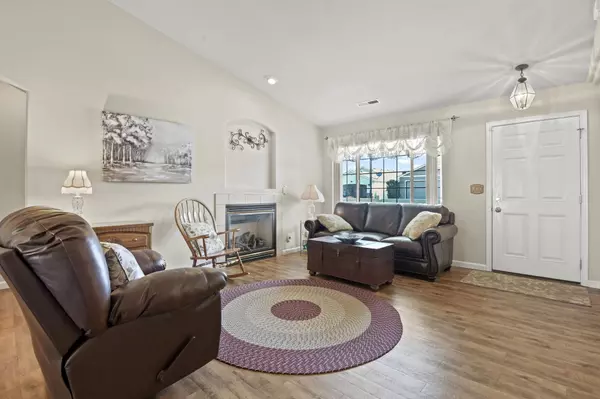Bought with Shawn Fortune
$425,000
$425,000
For more information regarding the value of a property, please contact us for a free consultation.
3 Beds
2 Baths
1,145 SqFt
SOLD DATE : 05/18/2022
Key Details
Sold Price $425,000
Property Type Single Family Home
Sub Type Residential
Listing Status Sold
Purchase Type For Sale
Square Footage 1,145 sqft
Price per Sqft $371
Subdivision The Gardens Ridge
MLS Listing ID 202213395
Sold Date 05/18/22
Style Rancher
Bedrooms 3
Year Built 2004
Annual Tax Amount $3,271
Lot Size 5,662 Sqft
Lot Dimensions 0.13
Property Description
Wonderfully well maintained home, on a cul de sac in the Garden Ridge PUD in Liberty Lake. Open floorplan for the living dining area with a gas fireplace and is open to the kitchen. Enjoy the views of Mica Peak and the mountains from the living room. Kitchen has slab granite counters, a pantry cupboard and all the kitchen appliances are included. Primary bedroom has a walk-in closet + separate shower bathroom. The other 2 bedrooms are currently set up as an office + a den for TV watching. The slider opens onto a covered, private patio. The furnace was just serviced so truly move-in ready. Close to 3 golf courses, shopping, restaurants and parks.
Location
State WA
County Spokane
Rooms
Basement None
Interior
Interior Features Utility Room, Vinyl
Heating Gas Hot Air Furnace, Forced Air, Central
Fireplaces Type Gas
Appliance Free-Standing Range, Washer/Dryer, Refrigerator, Microwave, Pantry, Washer, Dryer, Hrd Surface Counters
Exterior
Garage Attached, Garage Door Opener
Garage Spaces 2.0
Carport Spaces 1
Amenities Available Patio
View Y/N true
Roof Type Composition Shingle
Building
Lot Description Sprinkler - Automatic, Level, Cul-De-Sac, Common Grounds, Plan Unit Dev
Story 1
Architectural Style Rancher
Structure Type Vinyl Siding
New Construction false
Schools
Elementary Schools Liberty Lk
Middle Schools Greenacres
High Schools Central Valley
School District Central Valley
Others
Acceptable Financing Conventional, Cash
Listing Terms Conventional, Cash
Read Less Info
Want to know what your home might be worth? Contact us for a FREE valuation!

Our team is ready to help you sell your home for the highest possible price ASAP

"My job is to find and attract mastery-based agents to the office, protect the culture, and make sure everyone is happy! "
304 W Pacific Ave Suite 310, Spokane, WA, 99201, United States






