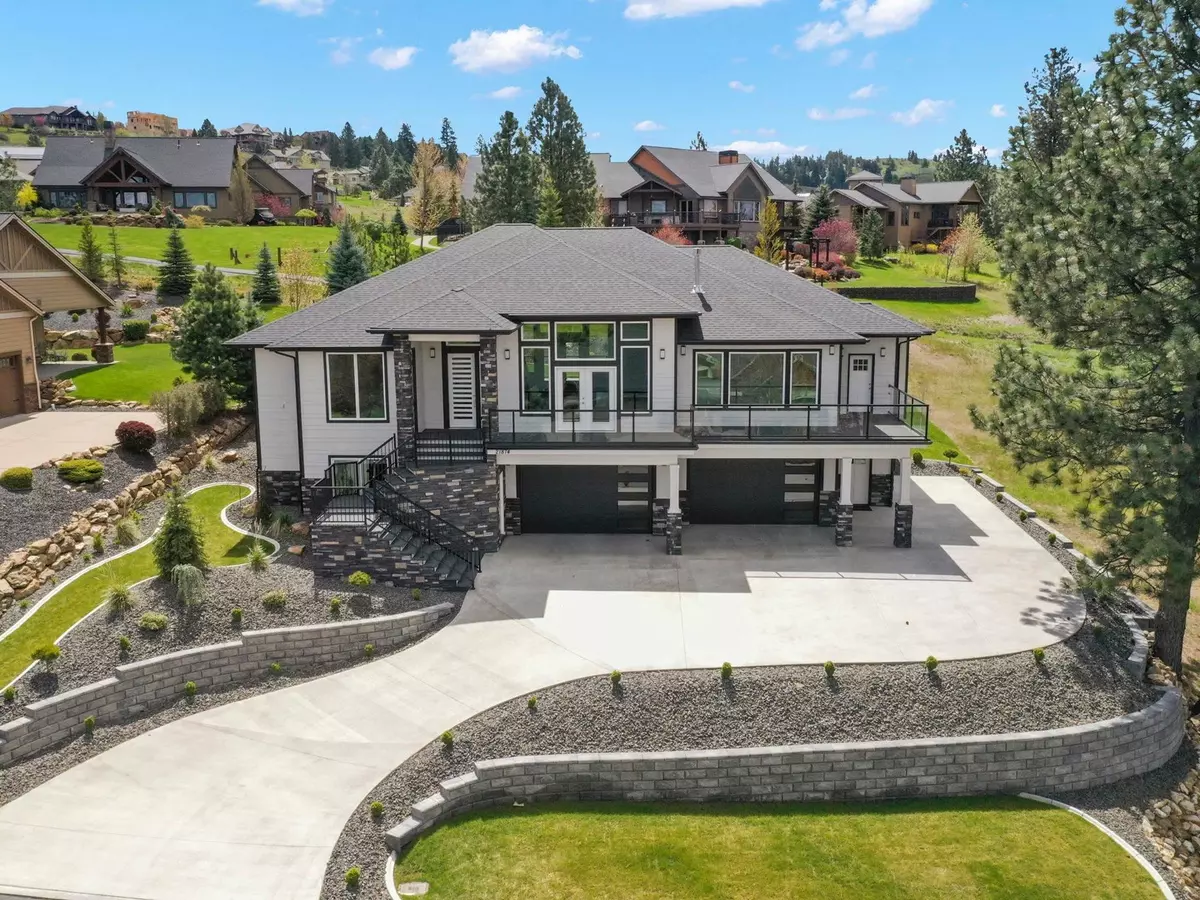Bought with Joel Elgee
$1,280,000
$1,325,000
3.4%For more information regarding the value of a property, please contact us for a free consultation.
4 Beds
4 Baths
4,221 SqFt
SOLD DATE : 06/01/2022
Key Details
Sold Price $1,280,000
Property Type Single Family Home
Sub Type Residential
Listing Status Sold
Purchase Type For Sale
Square Footage 4,221 sqft
Price per Sqft $303
Subdivision Legacy Ridge
MLS Listing ID 202215517
Sold Date 06/01/22
Style Contemporary
Bedrooms 4
Year Built 2019
Annual Tax Amount $8,218
Lot Size 0.370 Acres
Lot Dimensions 0.37
Property Description
Classic beauty with contemporary design & luxury finishes. This custom home located, in the prestigious gated community of Legacy Ridge, offers paved walking trails & sweeping views of the Spokane Valley across to the Mt. Spokane foothills. Upon entering this stunning home, one's gaze immediately draws upward to the vaulted, box-beamed ceilings. Ample natural light is ushered in through large windows, allowing for enjoyment of the surrounding views while creating a bright indoor environment. The hard surfaces & tilework are impeccable & a hallmark of the master craftsmanship on display throughout this home. Calling on an open concept, the spacious living room is anchored by an expansive kitchen which boasts quartz counters, pendant lighting, a butler's pantry and semi-formal dining. This smart floor plan offers two en suites, including the well-appointed main floor master. An office is also located on the main floor, which could easily be converted to a 5th bedroom, as needed. Call today for a private tour!
Location
State WA
County Spokane
Rooms
Basement Partial, Finished, Rec/Family Area, Laundry, Walk-Out Access
Interior
Interior Features Utility Room, Vinyl, In-Law Floorplan
Heating Gas Hot Air Furnace, Forced Air, Radiant Floor, Central, Prog. Therm.
Fireplaces Type Gas
Appliance Built-In Range/Oven, Washer/Dryer, Disposal, Microwave, Pantry, Kit Island, Hrd Surface Counters
Exterior
Garage Attached, Under Building, RV Parking, Workshop in Garage, Electric Vehicle Charging Station(s)
Garage Spaces 4.0
Carport Spaces 1
Amenities Available Patio, Hot Water
View Y/N true
View Mountain(s), Territorial
Roof Type Composition Shingle
Building
Lot Description Views, Sprinkler - Automatic, Oversized Lot
Story 1
Architectural Style Contemporary
Structure Type Brk Accent, Hardboard Siding
New Construction false
Schools
Elementary Schools Greenacres
Middle Schools Greenacres
High Schools Ridgeline
School District Central Valley
Others
Acceptable Financing Conventional, Cash
Listing Terms Conventional, Cash
Read Less Info
Want to know what your home might be worth? Contact us for a FREE valuation!

Our team is ready to help you sell your home for the highest possible price ASAP

"My job is to find and attract mastery-based agents to the office, protect the culture, and make sure everyone is happy! "
304 W Pacific Ave Suite 310, Spokane, WA, 99201, United States






