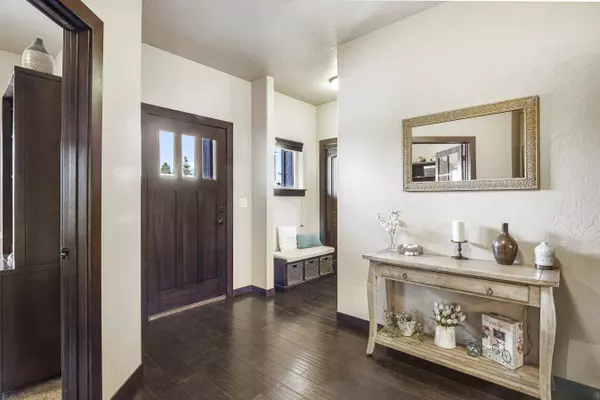Bought with Jacob Mack
$900,000
$949,000
5.2%For more information regarding the value of a property, please contact us for a free consultation.
4 Beds
4 Baths
3,427 SqFt
SOLD DATE : 06/10/2022
Key Details
Sold Price $900,000
Property Type Single Family Home
Sub Type Residential
Listing Status Sold
Purchase Type For Sale
Square Footage 3,427 sqft
Price per Sqft $262
Subdivision Legacy Ridge
MLS Listing ID 202213390
Sold Date 06/10/22
Style Craftsman
Bedrooms 4
Year Built 2011
Annual Tax Amount $7,158
Lot Size 0.380 Acres
Lot Dimensions 0.38
Property Description
Beautifully crafted Aspen home located in coveted Legacy Ridge gated community has it all! It starts on the outside with the professionally landscaped yard that includes a stream/waterfall/pond water feature, firepit, recently fenced backyard, and mature shrubs and plants. You will love the serenity of the backyard. The back of the property has direct access to the extensive trail system with quick access to the local park. The home boasts 4 bedrooms, an office, 3.5 bathrooms, great room, basement family room, and home gym space. The primary bedroom walk-in closet just recently was upgraded with a custom closet build-out by Cabinet Systems. The kitchen features stone countertops, an eating island, new gas range with double ovens, and a pantry closet. The large primary bedroom, 2 secondary bedrooms and laundry room are located on the second floor. The oversized garage has room for 4 cars in the 2-vehicle tandem configuration. Make this home yours today!
Location
State WA
County Spokane
Rooms
Basement Full, Finished, Rec/Family Area
Interior
Interior Features Natural Woodwork
Heating Gas Hot Air Furnace, Forced Air, Central, Prog. Therm.
Fireplaces Type Gas
Appliance Free-Standing Range, Gas Range, Double Oven, Washer/Dryer, Refrigerator, Disposal, Microwave, Pantry, Kit Island, Washer, Dryer, Hrd Surface Counters
Exterior
Garage Attached, Oversized
Garage Spaces 4.0
Carport Spaces 2
Community Features Gated
Amenities Available Deck, Hot Water
View Y/N true
View Mountain(s), Territorial
Roof Type Composition Shingle
Building
Lot Description Fenced Yard, Sprinkler - Automatic, Open Lot
Story 2
Architectural Style Craftsman
Structure Type Stone Veneer, Fiber Cement
New Construction false
Schools
Elementary Schools Liberty Lake
Middle Schools Greenacres
High Schools Ridgeline
School District Central Valley
Others
Acceptable Financing Conventional, Cash
Listing Terms Conventional, Cash
Read Less Info
Want to know what your home might be worth? Contact us for a FREE valuation!

Our team is ready to help you sell your home for the highest possible price ASAP

"My job is to find and attract mastery-based agents to the office, protect the culture, and make sure everyone is happy! "
304 W Pacific Ave Suite 310, Spokane, WA, 99201, United States






