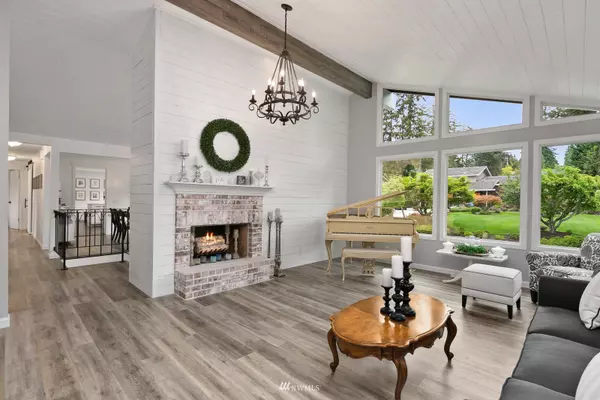Bought with Hallmark Realty
$1,300,000
$1,199,000
8.4%For more information regarding the value of a property, please contact us for a free consultation.
4 Beds
2.5 Baths
2,838 SqFt
SOLD DATE : 06/24/2022
Key Details
Sold Price $1,300,000
Property Type Single Family Home
Sub Type Residential
Listing Status Sold
Purchase Type For Sale
Square Footage 2,838 sqft
Price per Sqft $458
Subdivision Seaview
MLS Listing ID 1944947
Sold Date 06/24/22
Style 14 - Split Entry
Bedrooms 4
Full Baths 1
Year Built 1976
Annual Tax Amount $6,617
Lot Size 0.280 Acres
Property Description
Stunning Seaview home in sought after cul-de-sac, fully remodeled inside & out with designer finishes & millwork. Resort style backyard with outdoor fireplace & firepit for summer nights. Expansive living room with elegant wall of windows, skylights, vaulted t&g ceiling, & a new fireplace. Elegant, bright kitchen with wood cabinets, quartz counters, large breakfast nook, floating shelves, & tile floor. Dining room off kitchen overlooks the vaulted entry. Master Bedroom with spa like 3/4 bath and walk in closet. 2 additional bedrooms on main level & a full bath. The lower level has a new stone fireplace, 3/4 bath, guestroom, laundry, oversized family room with additional dining, wet bar and large storage area. Oversized 2 car garage.
Location
State WA
County Snohomish
Area 730 - Southwest Snohom
Rooms
Basement Finished
Main Level Bedrooms 3
Interior
Interior Features Forced Air, Ceramic Tile, Wet Bar, Bath Off Primary, Double Pane/Storm Window, Sprinkler System, Dining Room, French Doors, Skylight(s), Vaulted Ceiling(s), Walk-In Closet(s), Water Heater
Flooring Ceramic Tile, Vinyl Plank
Fireplaces Number 2
Fireplace true
Appliance Dishwasher, Dryer, Disposal, Microwave, Refrigerator, Stove/Range, Washer
Exterior
Exterior Feature Stone, Wood
Garage Spaces 2.0
Utilities Available Cable Connected, High Speed Internet, Natural Gas Available, Sewer Connected, Natural Gas Connected
Amenities Available Cable TV, Fenced-Fully, Gas Available, High Speed Internet, Patio, Sprinkler System
View Y/N Yes
View Territorial
Roof Type Composition
Garage Yes
Building
Lot Description Cul-De-Sac, Paved
Story Multi/Split
Sewer Sewer Connected
Water Public
New Construction No
Schools
Elementary Schools Buyer To Verify
Middle Schools Buyer To Verify
High Schools Buyer To Verify
School District Edmonds
Others
Senior Community No
Acceptable Financing Cash Out, Conventional, FHA, VA Loan
Listing Terms Cash Out, Conventional, FHA, VA Loan
Read Less Info
Want to know what your home might be worth? Contact us for a FREE valuation!

Our team is ready to help you sell your home for the highest possible price ASAP

"Three Trees" icon indicates a listing provided courtesy of NWMLS.
"My job is to find and attract mastery-based agents to the office, protect the culture, and make sure everyone is happy! "
304 W Pacific Ave Suite 310, Spokane, WA, 99201, United States






