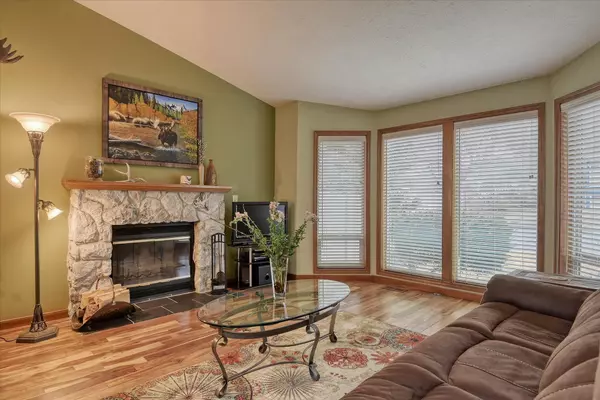Bought with Jason Malone
$500,000
$498,000
0.4%For more information regarding the value of a property, please contact us for a free consultation.
3 Beds
3 Baths
2,342 SqFt
SOLD DATE : 07/06/2022
Key Details
Sold Price $500,000
Property Type Single Family Home
Sub Type Residential
Listing Status Sold
Purchase Type For Sale
Square Footage 2,342 sqft
Price per Sqft $213
Subdivision Sunset Trails
MLS Listing ID 202212825
Sold Date 07/06/22
Style Contemporary
Bedrooms 3
Year Built 1989
Lot Size 0.380 Acres
Lot Dimensions 0.38
Property Description
Situated on over a third of an acre on a quiet corner lot in the sought out area of Sunset Trails, you will find this wonderful multi-level home with updates throughout and all the space you are looking for. You are welcomed to this bright and open home with large new picturesque windows that pour in natural light, two cozy fireplaces and updated carpet and flooring throughout. The living area opens up to the kitchen featuring a large island, pantry, skylight and sliding doors to enjoy your deck and relish in the privacy of your park-like backyard. The master suite boasts cathedral ceilings, double closets and an ensuite straight from the spa with double vanity, large shower and garden tub. The daylight walkout basement provides another access to your serene yard with raised garden beds and covered patio. Top it all off new furnace & AC and an oversized 3 car garage with TONS of storage and a workspace . . . this is the perfect place to call home.
Location
State WA
County Spokane
Rooms
Basement Full, Finished, Daylight, Rec/Family Area, Walk-Out Access
Interior
Interior Features Utility Room, Wood Floor, Cathedral Ceiling(s), Window Bay Bow, Skylight(s), Vinyl
Heating Gas Hot Air Furnace, Forced Air, Central
Fireplaces Type Masonry, Gas, Insert
Appliance Free-Standing Range, Washer/Dryer, Refrigerator, Microwave, Pantry, Kit Island, Washer, Dryer
Exterior
Parking Features Attached, Oversized
Garage Spaces 3.0
Carport Spaces 2
Amenities Available Deck, Patio
View Y/N true
Roof Type Composition Shingle
Building
Lot Description Fenced Yard, Sprinkler - Partial, Treed, Secluded, Corner Lot, Oversized Lot
Story 4
Architectural Style Contemporary
Structure Type Cedar
New Construction false
Schools
Elementary Schools Woodridge
Middle Schools Salk
High Schools Shadle Park
School District Spokane Dist 81
Others
Acceptable Financing FHA, VA Loan, Conventional, Cash
Listing Terms FHA, VA Loan, Conventional, Cash
Read Less Info
Want to know what your home might be worth? Contact us for a FREE valuation!

Our team is ready to help you sell your home for the highest possible price ASAP
"My job is to find and attract mastery-based agents to the office, protect the culture, and make sure everyone is happy! "
304 W Pacific Ave Suite 310, Spokane, WA, 99201, United States






