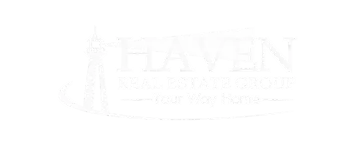Bought with Angela Navejas
$773,000
$795,000
2.8%For more information regarding the value of a property, please contact us for a free consultation.
3 Beds
3 Baths
4,102 SqFt
SOLD DATE : 07/07/2022
Key Details
Sold Price $773,000
Property Type Single Family Home
Sub Type Residential
Listing Status Sold
Purchase Type For Sale
Square Footage 4,102 sqft
Price per Sqft $188
Subdivision Highland Park
MLS Listing ID 202214172
Sold Date 07/07/22
Style Rancher
Bedrooms 3
Year Built 1994
Annual Tax Amount $6,163
Lot Size 0.340 Acres
Lot Dimensions 0.34
Property Sub-Type Residential
Property Description
SALE FLUBBED DAY OF CLOSING at no fault of seller. Charming 1994 Paras built Highland Park daylight rancher in a cul de sac. Beautifully maintained W facing lot, landscaped, sprinklered, fenced w/ loads of perennials & great views! Inviting front porch, entry hall w/ hard wood flooring. Main floor living rm w/ gas fireplace, dining room, family-GR with cathedral ceilings, hard wood floors, gas fireplace. Open kit w/ sky light, pantry wall of cabinets, gas range, DBL ovens, eating bar, eating nook, granite counter tops, hardwood flrs, door to Lg back deck. Main floor office w/ French doors, ½ Ba, laundry rm w/ W/D & Lg primary ste w/ cathedral ceilings, lg freestanding dresser-mirror wall unit which will remain. Full primary Ba w/ skylight garden tub, shower, DBL sinks & walk in closet. Lower LVL is finished w/ a Lg fm rm & slider to lower patio, 2 Lg Br, full Ba, furnace storage area & a finished rm that is a non-conforming 3rd Br. (No egress window).
Location
State WA
County Spokane
Rooms
Basement Full, Finished, Daylight, Rec/Family Area, Walk-Out Access
Interior
Interior Features Utility Room, Wood Floor, Cathedral Ceiling(s), Natural Woodwork, Skylight(s), Windows Wood
Heating Gas Hot Air Furnace, Forced Air, Central, Air Cleaner, Prog. Therm.
Fireplaces Type Zero Clearance, Gas
Appliance Built-In Range/Oven, Gas Range, Double Oven, Washer/Dryer, Refrigerator, Disposal, Microwave, Pantry, Kit Island, Washer, Dryer, Hrd Surface Counters
Exterior
Parking Features Attached, Garage Door Opener, Oversized
Garage Spaces 3.0
Carport Spaces 2
Amenities Available Cable TV, Deck, Patio, Water Softener, Hot Water, High Speed Internet
View Y/N true
View Territorial
Roof Type Composition Shingle
Building
Lot Description Fenced Yard, Sprinkler - Automatic, Treed, Level, Cul-De-Sac, Irregular Lot, Common Grounds, Plan Unit Dev
Architectural Style Rancher
Structure Type Brk Accent, Hardboard Siding
New Construction false
Schools
Elementary Schools Mullan
Middle Schools Sacajawea
High Schools Lewis & Clark
School District Spokane Dist 81
Others
Acceptable Financing Conventional, Cash
Listing Terms Conventional, Cash
Read Less Info
Want to know what your home might be worth? Contact us for a FREE valuation!

Our team is ready to help you sell your home for the highest possible price ASAP
GET MORE INFORMATION
Designated/Managing Broker | License ID: 25838
304 W Pacific Ave Suite 310, Spokane, WA, 99201, United States






