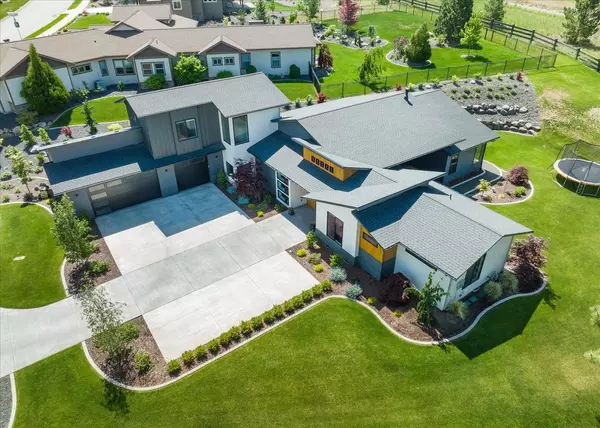Bought with Julie Anne Young
$1,350,000
$1,397,500
3.4%For more information regarding the value of a property, please contact us for a free consultation.
5 Beds
4 Baths
3,235 SqFt
SOLD DATE : 08/09/2022
Key Details
Sold Price $1,350,000
Property Type Single Family Home
Sub Type Residential
Listing Status Sold
Purchase Type For Sale
Square Footage 3,235 sqft
Price per Sqft $417
Subdivision Legacy Ridge Estates
MLS Listing ID 202219019
Sold Date 08/09/22
Style Rancher, Contemporary
Bedrooms 5
Year Built 2019
Annual Tax Amount $8,081
Lot Size 0.520 Acres
Lot Dimensions 0.52
Property Description
Spectacular "Contempo" built home is one of a kind architecturally designed and exceptional in every way! It truly captures the ultimate luxury lifestyle in one of Liberty Lake's most sought after neighborhoods- Gated Legacy Ridge. The Contemporary elegance is balanced with present day simplicity and was featured in the Fall Festival of Homes show! Completely Open floor plan is ideal for entertaining and dining with incredible use of wood, glass, custom tile, and quartz which make this home unparalleled. The Chef's kitchen features: Thermador gas range & double ovens plus built in Fridge, an expansive quartz eating bar and is open to Great Room which adorns soaring ceilings, double 8 ft. glass doors, and wood floors. Main floor Master Suite has lovely view windows, large shower w/dual heads, garden tub and custom walk-in closet! Outdoor patio is exceptionally private and leads to a beautiful level landscaped yard- ready for a pool! Walking distance to park & trails! 20min to Downtown & 20min to Coeur d'Alene!
Location
State WA
County Spokane
Rooms
Basement Crawl Space, None
Interior
Interior Features Utility Room, Wood Floor, Cathedral Ceiling(s), Vinyl
Heating Gas Hot Air Furnace, Forced Air, Central, Humidifier
Fireplaces Type Gas
Appliance Free-Standing Range, Gas Range, Double Oven, Dishwasher, Refrigerator, Disposal, Microwave, Pantry, Kit Island, Hrd Surface Counters
Exterior
Garage Attached, Garage Door Opener, Off Site, Oversized
Garage Spaces 3.0
Amenities Available Cable TV, Patio, See Remarks, High Speed Internet
View Y/N true
View City, Mountain(s), Territorial
Roof Type Composition Shingle, Metal
Building
Lot Description Views, Sprinkler - Automatic, Treed, Level, Open Lot, Hillside, Cul-De-Sac, Oversized Lot
Story 1
Architectural Style Rancher, Contemporary
Structure Type Stone Veneer, Hardboard Siding, Metal, Wood
New Construction false
Schools
Elementary Schools Liberty Lake
Middle Schools Selkirk
High Schools Ridgeline
School District Central Valley
Others
Acceptable Financing VA Loan, Conventional, Cash
Listing Terms VA Loan, Conventional, Cash
Read Less Info
Want to know what your home might be worth? Contact us for a FREE valuation!

Our team is ready to help you sell your home for the highest possible price ASAP

"My job is to find and attract mastery-based agents to the office, protect the culture, and make sure everyone is happy! "
304 W Pacific Ave Suite 310, Spokane, WA, 99201, United States






