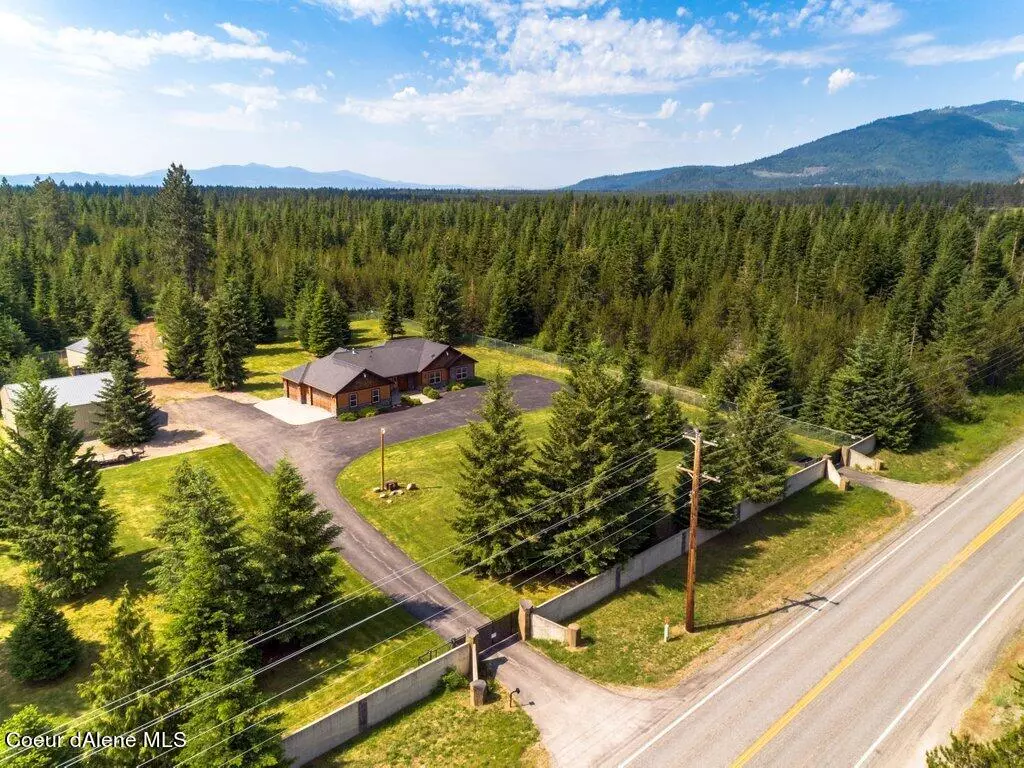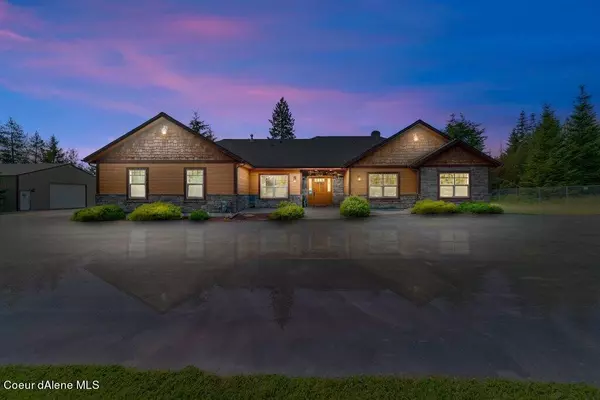$1,100,000
$1,100,000
For more information regarding the value of a property, please contact us for a free consultation.
6 Beds
3 Baths
3,526 SqFt
SOLD DATE : 10/25/2021
Key Details
Sold Price $1,100,000
Property Type Single Family Home
Sub Type Site Built > 2 Acres
Listing Status Sold
Purchase Type For Sale
Square Footage 3,526 sqft
Price per Sqft $311
MLS Listing ID 21-5272
Sold Date 10/25/21
Style Single Level
Bedrooms 6
HOA Y/N No
Originating Board Coeur d'Alene Multiple Listing Service
Year Built 2007
Annual Tax Amount $3,497
Tax Year 2020
Lot Size 5.000 Acres
Acres 5.0
Property Description
COMPLETELY CUSTOM rancher w/ huge daylight basement! Nearly 3500 square feet with granite counter tops in the gourmet kitchen with island, distressed hardwood floors, and gas fireplace. Relax in your main floor master suite in the jacuzzi tub with a double-sided fireplace, surround sound, skylights, coffered ceilings, and built-in display shelves. Basement has large rooms and a double shower. This home is completely secure with keypad-controlled gate with speaker, full 1080p surveillance and ADT security system. Entertain in this open floor plan with 4.8 acres with front yard in-ground 20 zone sprinkler system, fenced yard, and large private back patio with outdoor speakers and hot tub area. Gas and water in the shop and new gas furnace and A/C. Don't miss out on this opportunity!
Location
State ID
County Kootenai
Area 04 - Rathdrum/Twin Lakes
Zoning RES
Direction Ramsey Road, West on Scarcello, Property on South side of the road.
Rooms
Basement Finished, Daylight
Main Level Bedrooms 2
Interior
Interior Features Cable TV, Central Air, Dryer Hookup - Elec, Dryer Hookup - Gas, Gas Fireplace, High Speed Internet, Intercom, Jetted Tub, Satellite, Security System, Smart Thermostat, Washer Hookup, Skylight(s)
Heating Electric, Natural Gas, Forced Air, Fireplace(s), Furnace, See Remarks
Exterior
Exterior Feature Fencing - Partial, Landscaping, Lighting, Open Patio, Rain Gutters, RV Parking - Open, Sprinkler System - Back, Sprinkler System - Front, Handicap Access, Lawn
Parking Features Att Garage
Garage Description 3 Car
View Mountain(s), Territorial
Roof Type Composition
Attached Garage Yes
Building
Lot Description Level, Open Lot, Southern Exposure, Wooded
Foundation Concrete Perimeter
Sewer Septic System
Water Well
New Construction No
Schools
School District Lakeland - 272
Others
Tax ID 52N04W107960
Read Less Info
Want to know what your home might be worth? Contact us for a FREE valuation!

Our team is ready to help you sell your home for the highest possible price ASAP
Bought with EXP Realty
"My job is to find and attract mastery-based agents to the office, protect the culture, and make sure everyone is happy! "
304 W Pacific Ave Suite 310, Spokane, WA, 99201, United States






