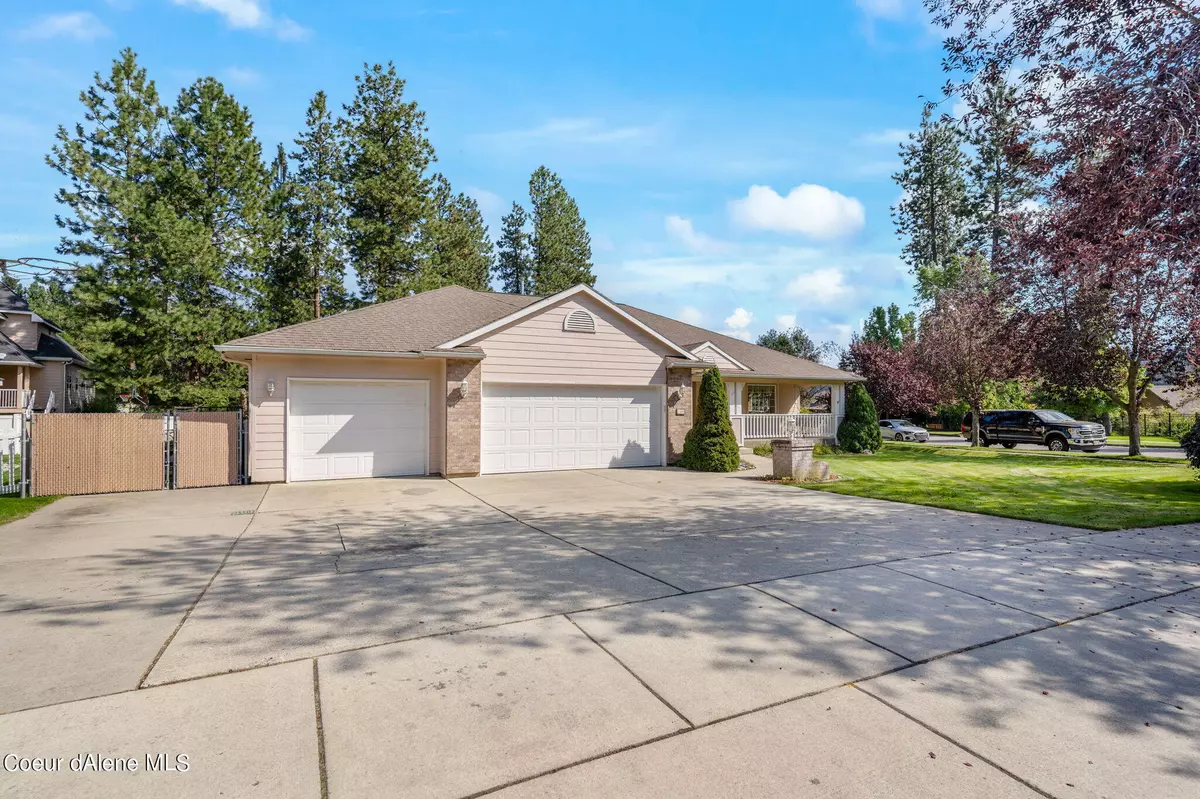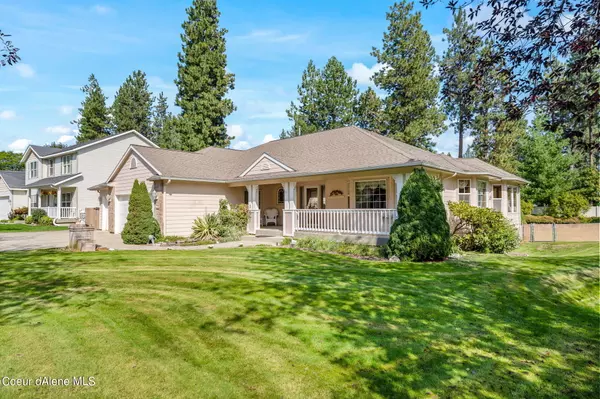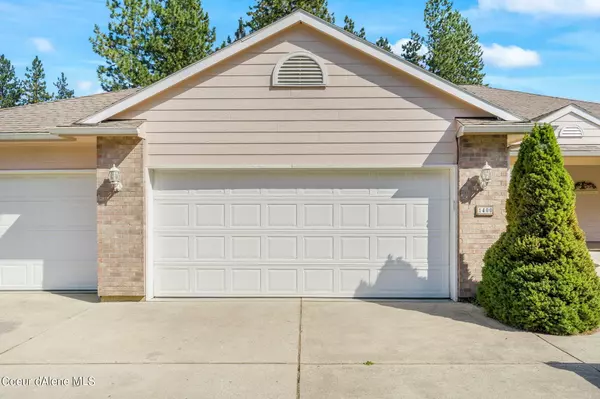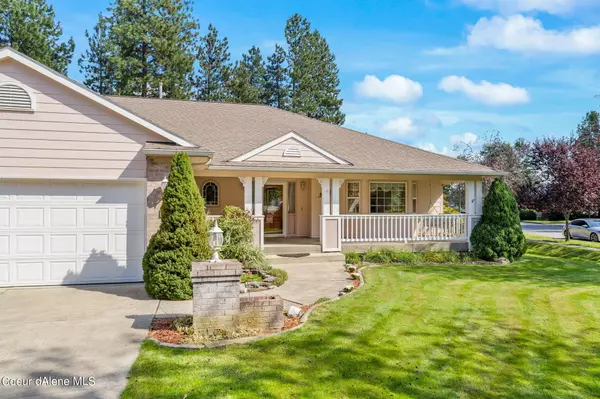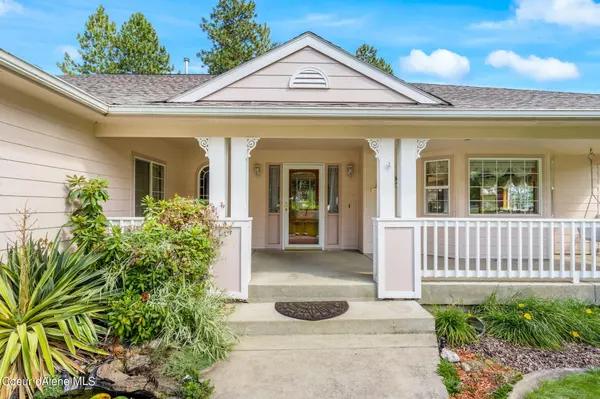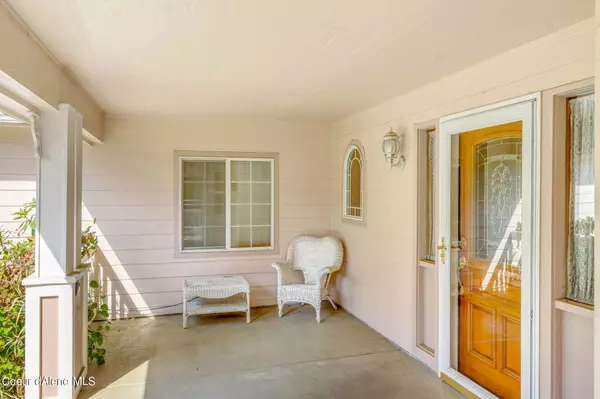$900,000
$900,000
For more information regarding the value of a property, please contact us for a free consultation.
4 Beds
3 Baths
3,922 SqFt
SOLD DATE : 10/21/2022
Key Details
Sold Price $900,000
Property Type Single Family Home
Sub Type Site Built < 2 Acre
Listing Status Sold
Purchase Type For Sale
Square Footage 3,922 sqft
Price per Sqft $229
Subdivision Riverside Harbor
MLS Listing ID 22-9538
Sold Date 10/21/22
Style Daylight Single Level
Bedrooms 4
HOA Y/N Yes
Originating Board Coeur d'Alene Multiple Listing Service
Year Built 1996
Annual Tax Amount $4,398
Tax Year 2021
Lot Size 0.490 Acres
Acres 0.49
Property Description
Welcome to the desirable Riverside Harbor Estates! This large 3,922 square foot home sits on a corner lot with 4 bedrooms, 3 bathrooms a huge open kitchen with a large island, granite countertops, a full daylight basement and a huge deck with peek a boo views of the river. Main floor living with the master bedroom and bathroom on 1st level, with additional full bathroom and bedroom. The large fully finished basement includes two more bedrooms and one more full bathroom. The basement has its own living room and media room plus a large storage room along with a large room with a separate entrance that could be turned into separate living quarters. Enjoy Riverside Harbor's private community beach on the Spokane river as well. This home provides all the space you need and so much more, it truly is a must see!
Location
State ID
County Kootenai
Community Riverside Harbor
Area 02 - Post Falls
Zoning R-1
Direction E Seltice Way turn onto N Cedar St, Left on Maplewood Ave, Right on S Riverside Harbor Dr, U turn on E Marina Ct to House on Your Right.
Rooms
Basement Finished, Daylight
Main Level Bedrooms 1
Interior
Interior Features Cable Internet Available, Central Air, Central Vacuum, Dryer Hookup - Elec, Gas Fireplace, High Speed Internet, Jetted Tub, Washer Hookup
Heating Natural Gas, Forced Air, Furnace
Exterior
Exterior Feature Covered Porch, Curbs, Landscaping, Lighting, Open Deck, Paved Parking, Rain Gutters, RV Parking - Open, Sidewalks, Sprinkler System - Back, Sprinkler System - Front, Water Feature, See Remarks, Fencing - Full, Lawn
Parking Features Att Garage
Garage Description 3 Car
View Mountain(s), River
Roof Type Composition
Attached Garage Yes
Building
Lot Description Corner Lot, Level, Open Lot, Southern Exposure
Foundation Concrete Perimeter
Sewer Public Sewer
Water Public
New Construction No
Schools
School District Post Falls - 273
Others
Tax ID P7614001008A
Read Less Info
Want to know what your home might be worth? Contact us for a FREE valuation!

Our team is ready to help you sell your home for the highest possible price ASAP
Bought with Windermere/Hayden, LLC
"My job is to find and attract mastery-based agents to the office, protect the culture, and make sure everyone is happy! "
304 W Pacific Ave Suite 310, Spokane, WA, 99201, United States

