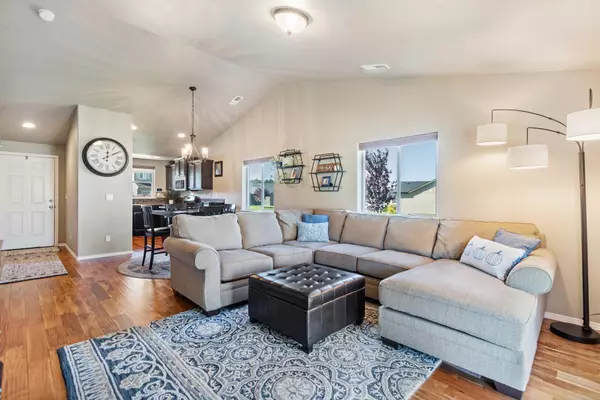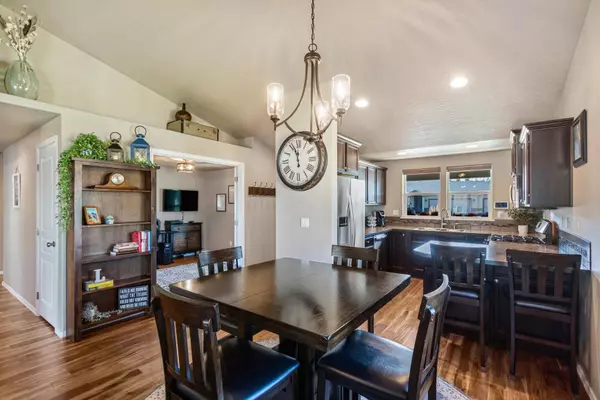Bought with Kevin Schindler
$463,500
$475,000
2.4%For more information regarding the value of a property, please contact us for a free consultation.
3 Beds
2 Baths
1,244 SqFt
SOLD DATE : 10/27/2022
Key Details
Sold Price $463,500
Property Type Single Family Home
Sub Type Residential
Listing Status Sold
Purchase Type For Sale
Square Footage 1,244 sqft
Price per Sqft $372
MLS Listing ID 202223107
Sold Date 10/27/22
Style Rancher
Bedrooms 3
Year Built 2016
Annual Tax Amount $3,826
Lot Size 8,276 Sqft
Lot Dimensions 0.19
Property Description
Delightful move in ready rancher in Eagle Ridge! This home was built in 2016 and features one level living at its finest. The living room and kitchen have multiple windows for natural lighting with space for your dining room table. There is also a breakfast bar for extra seating. Off the living room, you have a sliding door that opens to your covered patio and fully fenced back yard. New carpet was installed with hypo allergenic backing pad in 2021. In 2018, custom cordless shades were installed in the windows. The spacious master suite features 3 closets with his and her sinks in the bathroom. The 3rd bedroom would make for a charming office with its glass french doors right off the living room. The fenced & fully landscaped back yard is great for entertaining, especially with convenient access to the many parks and miles of walking trails within the Eagle Ridge community. Schedule your tour today!
Location
State WA
County Spokane
Rooms
Basement Crawl Space, None
Interior
Interior Features Utility Room, Wood Floor, Vinyl, Multi Pn Wn
Heating Gas Hot Air Furnace, Forced Air, Prog. Therm.
Cooling Central Air
Appliance Free-Standing Range, Dishwasher, Refrigerator, Microwave, Washer, Dryer
Exterior
Parking Features Attached, Garage Door Opener, Oversized
Garage Spaces 2.0
Amenities Available Patio
View Y/N true
View Park/Greenbelt, Territorial
Roof Type Composition Shingle
Building
Lot Description Views, Fenced Yard, Sprinkler - Automatic, Level, Corner Lot
Story 1
Architectural Style Rancher
Structure Type Stone Veneer, Hardboard Siding, Wood
New Construction false
Schools
Elementary Schools Windsor
Middle Schools Westwood
High Schools Cheney
School District Cheney
Others
Acceptable Financing FHA, VA Loan, Conventional, Cash
Listing Terms FHA, VA Loan, Conventional, Cash
Read Less Info
Want to know what your home might be worth? Contact us for a FREE valuation!

Our team is ready to help you sell your home for the highest possible price ASAP
"My job is to find and attract mastery-based agents to the office, protect the culture, and make sure everyone is happy! "
304 W Pacific Ave Suite 310, Spokane, WA, 99201, United States






