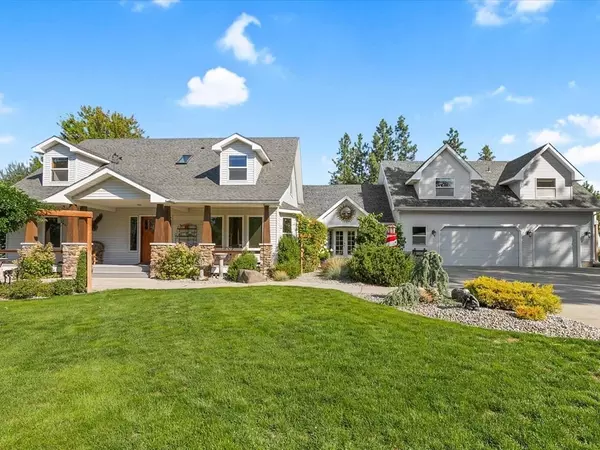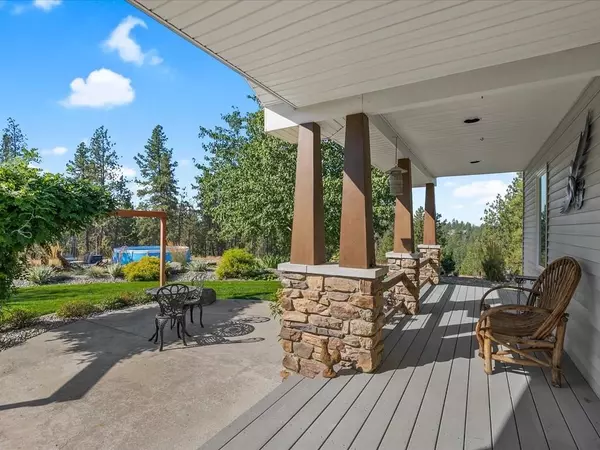Bought with Jerry Hornberger
$860,000
$880,000
2.3%For more information regarding the value of a property, please contact us for a free consultation.
4 Beds
4 Baths
5.86 Acres Lot
SOLD DATE : 11/01/2022
Key Details
Sold Price $860,000
Property Type Single Family Home
Sub Type Residential
Listing Status Sold
Purchase Type For Sale
MLS Listing ID 202222246
Sold Date 11/01/22
Style Craftsman
Bedrooms 4
Year Built 1996
Annual Tax Amount $5,918
Lot Size 5.860 Acres
Lot Dimensions 5.86
Property Description
Custom farmhouse with a contemporary open floor plan situated on 5.86 acres. When you walk in you see high ceilings, open living space and an abundance of natural light. All new laminate floors throughout the main living area. On the main floor you have a large master suite with a completely remodeled bathroom. Office with custom built-in cabinets, powder room, stunning kitchen with eucalyptus cabinets with formal and informal dining. Upstairs there is an additional two bedrooms and a bathroom. Above the garage is a spectacular bonus room. Offering an additional living space, bedroom, bathroom and a storage room. Bonus room also has its own balcony, making it a potential in-law or business opportunity. Slider off of the kitchen opens onto the deck with a hot tub, backyard, big views & one-of-a-kind sunsets! Mature landscape surrounds the home, complete with a lovely greenhouse and massive pond. Large cement pad for your future swimming pool. Usable acreage for your very own hobby farm.
Location
State WA
County Spokane
Rooms
Basement Crawl Space
Interior
Interior Features Utility Room, Cathedral Ceiling(s), Natural Woodwork, Window Bay Bow, Vinyl, In-Law Floorplan
Heating Electric, Forced Air, Heat Pump
Cooling Central Air
Fireplaces Type Pellet Stove
Appliance Built-In Range/Oven, Dishwasher, Refrigerator, Disposal, Microwave, Kit Island, Washer, Dryer
Exterior
Parking Features Attached, RV Parking, Garage Door Opener
Garage Spaces 3.0
Amenities Available Spa/Hot Tub, Deck, Green House
View Y/N true
View Mountain(s), Territorial
Roof Type Composition Shingle
Building
Lot Description Views, Sprinkler - Automatic
Story 2
Architectural Style Craftsman
Structure Type Wood
New Construction false
Schools
Elementary Schools Windsor
Middle Schools Cheney
High Schools Cheney
School District Cheney
Others
Acceptable Financing VA Loan, Conventional, Cash
Listing Terms VA Loan, Conventional, Cash
Read Less Info
Want to know what your home might be worth? Contact us for a FREE valuation!

Our team is ready to help you sell your home for the highest possible price ASAP
"My job is to find and attract mastery-based agents to the office, protect the culture, and make sure everyone is happy! "
304 W Pacific Ave Suite 310, Spokane, WA, 99201, United States






