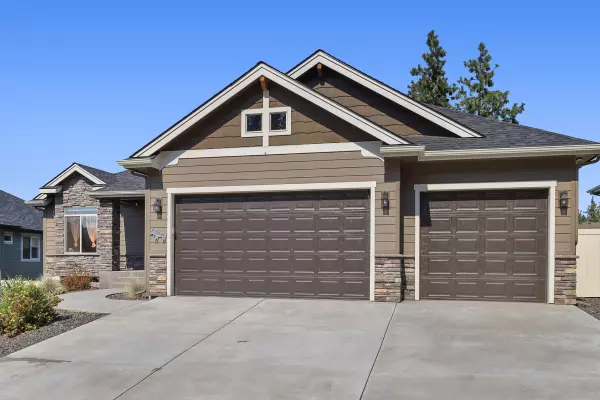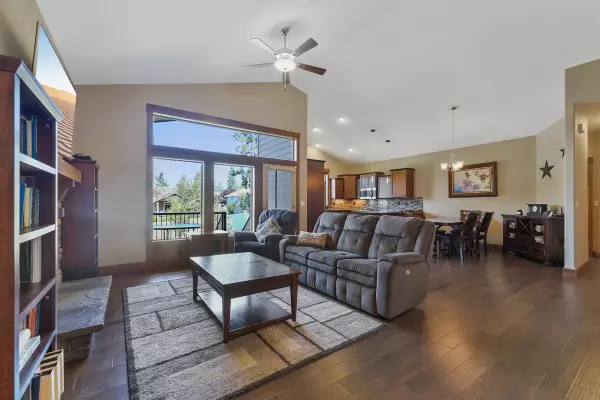Bought with Tyler Bean
$768,000
$794,000
3.3%For more information regarding the value of a property, please contact us for a free consultation.
5 Beds
3 Baths
3,492 SqFt
SOLD DATE : 11/02/2022
Key Details
Sold Price $768,000
Property Type Single Family Home
Sub Type Residential
Listing Status Sold
Purchase Type For Sale
Square Footage 3,492 sqft
Price per Sqft $219
MLS Listing ID 202222525
Sold Date 11/02/22
Style Rancher
Bedrooms 5
Year Built 2018
Annual Tax Amount $6,084
Lot Size 0.270 Acres
Lot Dimensions 0.27
Property Description
Welcome to this gorgeous newer home in a highly-desirable neighborhood. Latest upgrades include brand new professional landscaping with sprinkler system, vinyl fencing, new outside deck platform, water softener, and reverse osmosis system. Enjoy the open floor concept of the main floor. Here you'll find the large primary bedroom suite with double sinks, huge shower with two shower heads as well as a walk-in closet. You'll also find a high-quality kitchen, a spacious living room, two more bedrooms and a full bathroom. The daylight walkout basement is perfectly set up for entertaining! It has a huge living room with a second kitchen, two more bedrooms, a bathroom, and a well-designed storage room. You will fall in love with the oversized front porch, two beautiful decks, a 3-car garage, main floor utilities, granite countertops, raised garden beds, fruit trees, no HOA fees, a private entry into Riverside State Park in the neighborhood, and much more! This home has it all! Come see for yourself!
Location
State WA
County Spokane
Rooms
Basement Full, Daylight, Rec/Family Area, Walk-Out Access
Interior
Interior Features Utility Room, Vinyl
Heating Gas Hot Air Furnace, Forced Air
Cooling Central Air
Fireplaces Type Gas
Appliance Free-Standing Range, Gas Range, Dishwasher, Refrigerator, Disposal, Microwave
Exterior
Parking Features Attached, Garage Door Opener
Garage Spaces 3.0
Amenities Available Patio, Water Softener, Hot Water, High Speed Internet
View Y/N true
View Territorial
Roof Type Composition Shingle
Building
Lot Description Fenced Yard, Sprinkler - Automatic, Treed, Rolling Slope
Story 1
Architectural Style Rancher
Structure Type Stone Veneer, Hardboard Siding
New Construction false
Schools
Elementary Schools Browne
Middle Schools Glover
High Schools North Central
School District Spokane Dist 81
Others
Acceptable Financing FHA, VA Loan, Conventional, Cash
Listing Terms FHA, VA Loan, Conventional, Cash
Read Less Info
Want to know what your home might be worth? Contact us for a FREE valuation!

Our team is ready to help you sell your home for the highest possible price ASAP
"My job is to find and attract mastery-based agents to the office, protect the culture, and make sure everyone is happy! "
304 W Pacific Ave Suite 310, Spokane, WA, 99201, United States






