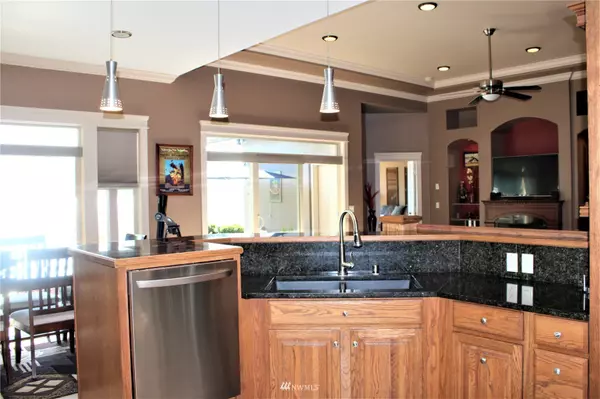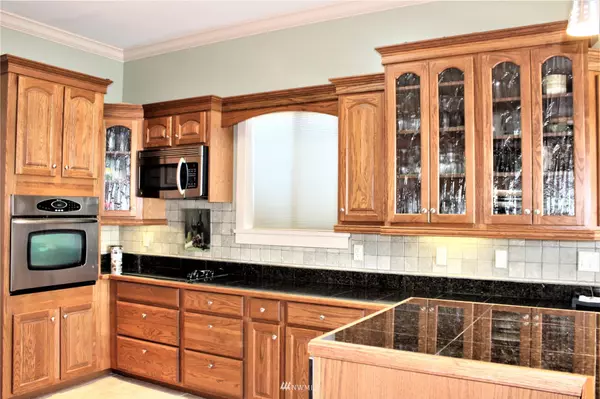Bought with Prostaff Real Estate
$840,000
$915,000
8.2%For more information regarding the value of a property, please contact us for a free consultation.
5 Beds
3 Baths
3,548 SqFt
SOLD DATE : 12/13/2022
Key Details
Sold Price $840,000
Property Type Single Family Home
Sub Type Residential
Listing Status Sold
Purchase Type For Sale
Square Footage 3,548 sqft
Price per Sqft $236
Subdivision Oroville
MLS Listing ID 1906523
Sold Date 12/13/22
Style 12 - 2 Story
Bedrooms 5
Full Baths 3
Year Built 2009
Annual Tax Amount $5,665
Lot Size 0.456 Acres
Property Description
LAKE OSOYOOS waterfront home! Nestled quietly on a beautiful lot with 60 frontage feet of Lake Osoyoos. Enjoy a turnkey home is the perfect escape full of fun. Sprawling Lake Osoyoos Views from your backyard enjoy your own little oasis & have some R&R. This home has all you could ever want & more. Enjoy 5+ bedrooms and 3 bathrooms with extra room to entertain. The outdoor area is ready for fun. Enjoy the Cabana as you play on the beautiful sandy beach. After a long day of soaking in the sun, relax in your hot tub or kick back by the fire with romantic views over looking Lake Osoyoos. Call for more details!
Location
State WA
County Okanogan
Area 620 - Okanogan Valley
Rooms
Basement Daylight, Finished
Main Level Bedrooms 3
Interior
Interior Features Central A/C, Forced Air, Heat Pump, Ceramic Tile, Wall to Wall Carpet, Bath Off Primary, Ceiling Fan(s), Double Pane/Storm Window, Dining Room, Hot Tub/Spa, Jetted Tub, Skylight(s), Vaulted Ceiling(s), Walk-In Pantry, Water Heater
Flooring Ceramic Tile, Vinyl, Carpet
Fireplaces Number 1
Fireplaces Type Electric
Fireplace true
Appliance Dishwasher, Dryer, Microwave, Range/Oven, Refrigerator, Washer
Exterior
Exterior Feature Cement Planked, Stucco
Garage Spaces 2.0
Community Features CCRs
Utilities Available Cable Connected, High Speed Internet, Septic System, Electricity Available
Amenities Available Cabana/Gazebo, Cable TV, Deck, Dock, High Speed Internet, Hot Tub/Spa, Patio, Sprinkler System
Waterfront Yes
Waterfront Description Bank-Low, Lake
View Y/N Yes
View Lake, Mountain(s)
Roof Type Tile
Garage Yes
Building
Lot Description Dead End Street
Story Two
Sewer Septic Tank
Water Public
New Construction No
Schools
Elementary Schools Oroville Elementary
Middle Schools Oroville High
High Schools Oroville High
School District Oroville
Others
Senior Community No
Acceptable Financing Assumable, Cash Out, Conventional
Listing Terms Assumable, Cash Out, Conventional
Read Less Info
Want to know what your home might be worth? Contact us for a FREE valuation!

Our team is ready to help you sell your home for the highest possible price ASAP

"Three Trees" icon indicates a listing provided courtesy of NWMLS.

"My job is to find and attract mastery-based agents to the office, protect the culture, and make sure everyone is happy! "
304 W Pacific Ave Suite 310, Spokane, WA, 99201, United States






