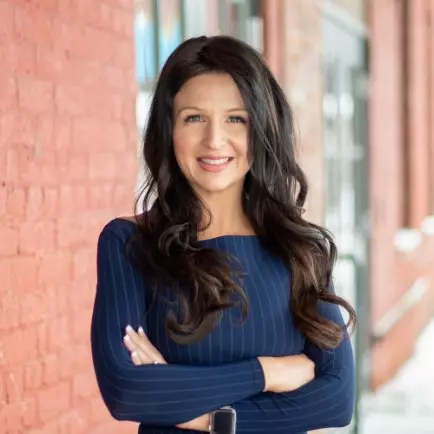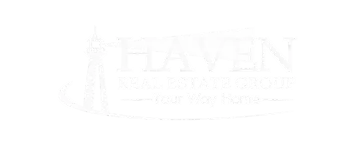Bought with Joe Penny
$640,000
$660,000
3.0%For more information regarding the value of a property, please contact us for a free consultation.
3 Beds
4 Baths
3,120 SqFt
SOLD DATE : 01/31/2023
Key Details
Sold Price $640,000
Property Type Single Family Home
Sub Type Residential
Listing Status Sold
Purchase Type For Sale
Square Footage 3,120 sqft
Price per Sqft $205
MLS Listing ID 202222021
Sold Date 01/31/23
Style Traditional
Bedrooms 3
Year Built 1990
Annual Tax Amount $4,456
Lot Size 4.820 Acres
Lot Dimensions 4.82
Property Sub-Type Residential
Property Description
This beautifully UPDATED 3,120 sq ft home sits on 4.82 acres with INCREDIBLE VIEWS of the city to the south. 3 bed, 3.5 bath, BRAND NEW flooring, quartz countertops, backsplashes, interior freshly painted, new gas range, new chandeliers, new sinks, countertops and faucets in the bathrooms, all new hardware on the doors, gas line updated into the dryer. FULLY FENCED yard, AUTOMATIC GATE, garden area. Formal and informal living rooms & dining rms. Off kitchen OPEN CONCEPT to the informal living rm, with gas fireplace. Walkout/daylight FULLY FINISHED basement with a kitchen area/wet bar, mini fridge, additional family room and a bonus room which would make a great theatre room or convert it to an additional bedroom or in law suite. Newer water filtration system installed 7/21. Home features cent/vac, MAIN FLOOR UTILITIES, 40 year roof in 2010. SHOP (1440 sq ft) office/wk rm loft, 220 power. Tons of storage. Country living at its finest with great accessibility to all Spokane has to offer.
Location
State WA
County Spokane
Rooms
Basement Full, Finished, RI Bath, Daylight, Rec/Family Area, Walk-Out Access
Interior
Interior Features Utility Room, Cathedral Ceiling(s), Skylight(s), Vinyl, Multi Pn Wn, Central Vaccum, In-Law Floorplan
Heating Gas Hot Air Furnace, Forced Air, Humidifier, Prog. Therm.
Cooling Central Air
Fireplaces Type Gas
Appliance Gas Range, Dishwasher, Refrigerator, Disposal, Pantry, Kit Island, Hrd Surface Counters
Exterior
Parking Features Attached, Slab/Strip, RV Parking, Workshop in Garage, Garage Door Opener
Garage Spaces 2.0
Amenities Available Spa/Hot Tub, Cable TV, Sat Dish, Hot Water
View Y/N true
View City
Roof Type Composition Shingle
Building
Lot Description Views, Fencing, Fenced Yard, Sprinkler - Automatic, Hillside, Cul-De-Sac, Fencing, Horses Allowed, Garden
Architectural Style Traditional
Structure Type Hardboard Siding
New Construction false
Schools
Elementary Schools Orchard Prairie
Middle Schools Orchard Prairie
High Schools Other
School District Orchard Prairie
Others
Acceptable Financing FHA, VA Loan, Conventional, Cash
Listing Terms FHA, VA Loan, Conventional, Cash
Read Less Info
Want to know what your home might be worth? Contact us for a FREE valuation!

Our team is ready to help you sell your home for the highest possible price ASAP
GET MORE INFORMATION

Designated/Managing Broker | License ID: 25838
304 W Pacific Ave Suite 310, Spokane, WA, 99201, United States






