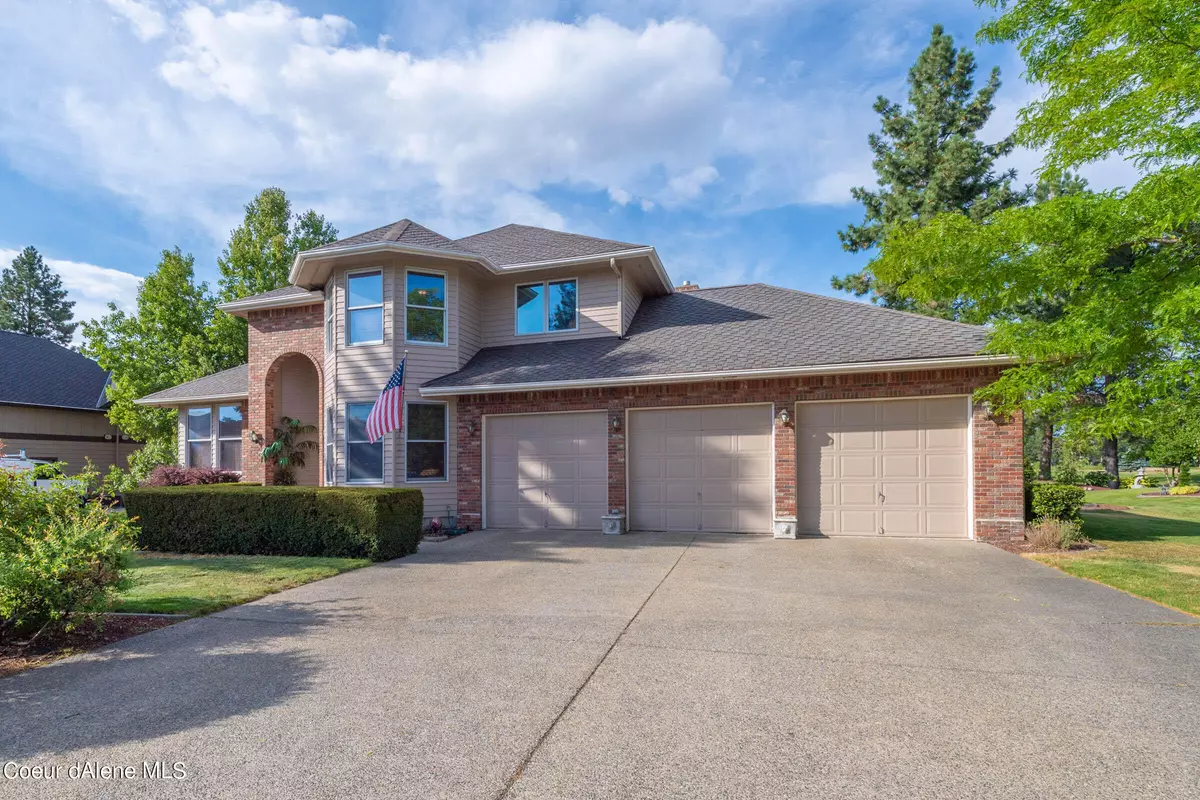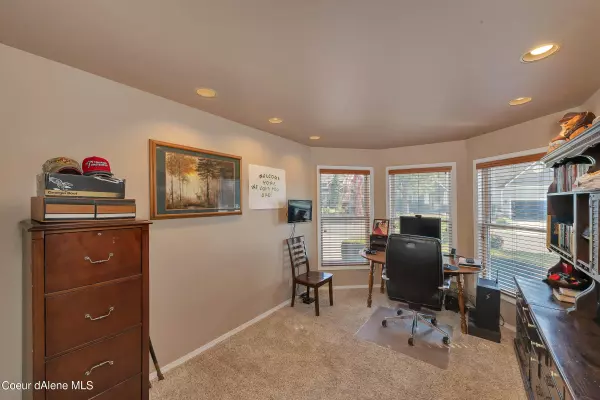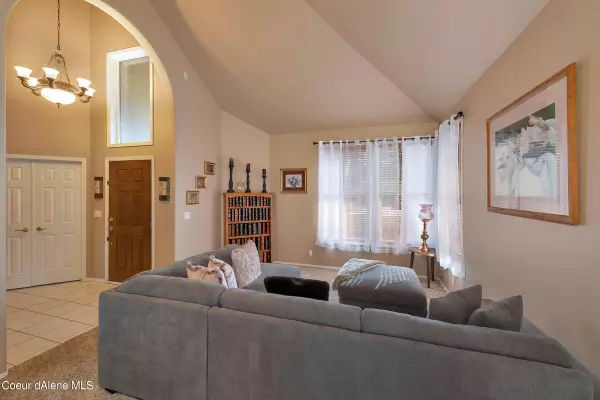$825,000
$825,000
For more information regarding the value of a property, please contact us for a free consultation.
5 Beds
3.5 Baths
3,698 SqFt
SOLD DATE : 02/23/2022
Key Details
Sold Price $825,000
Property Type Single Family Home
Sub Type Site Built < 2 Acre
Listing Status Sold
Purchase Type For Sale
Square Footage 3,698 sqft
Price per Sqft $223
Subdivision Highland Park
MLS Listing ID 21-8304
Sold Date 02/23/22
Style Multi-Level
Bedrooms 5
HOA Y/N Yes
Originating Board Coeur d'Alene Multiple Listing Service
Year Built 1991
Annual Tax Amount $4,333
Tax Year 2020
Lot Size 0.290 Acres
Acres 0.29
Property Description
Pull right into your 3 car attached garage and walk into this stunning home located in the highly desired and loved community. This home sits right ON the Highland's Golf Course where you can walk right out onto hole #4. Offering 5 bed, 3.5 bath and nearly 3700 sq. ft. of new flooring, paint, and high end finishes- you won't want to pass it up. The features and additions to this home were well thought out - from the granite countertops, a brand new induction stove, an ENTIRE home filtration system and a tankless hot water heater to the rental income, gas options, and family room fireplace - what more could you ask for!
Location
State ID
County Kootenai
Community Highland Park
Area 02 - Post Falls
Zoning Post Falls R-1
Direction N on Hwy 41, right onto E Mullan Ave, right on Sterling Dr., home is on the left.
Rooms
Basement Finished
Main Level Bedrooms 1
Interior
Interior Features Cable Internet Available, Cable TV, Central Air, Dryer Hookup - Elec, Dryer Hookup - Gas, Gas Fireplace, Jetted Tub, Washer Hookup
Heating Natural Gas, Forced Air
Exterior
Exterior Feature Curbs, Landscaping, Open Patio, Paved Parking, Rain Gutters, Sidewalks, Sprinkler System - Front, Lawn
Parking Features Att Garage
Garage Description 3 Car
View Mountain(s), Territorial
Roof Type Composition
Attached Garage Yes
Building
Lot Description Level, Open Lot, Southern Exposure, On Golf Course
Foundation Concrete Perimeter
Sewer Public Sewer
Water Public
New Construction No
Schools
School District Post Falls - 273
Others
Tax ID P42200030060
Read Less Info
Want to know what your home might be worth? Contact us for a FREE valuation!

Our team is ready to help you sell your home for the highest possible price ASAP
Bought with Haven Real Estate Group
"My job is to find and attract mastery-based agents to the office, protect the culture, and make sure everyone is happy! "
304 W Pacific Ave Suite 310, Spokane, WA, 99201, United States






