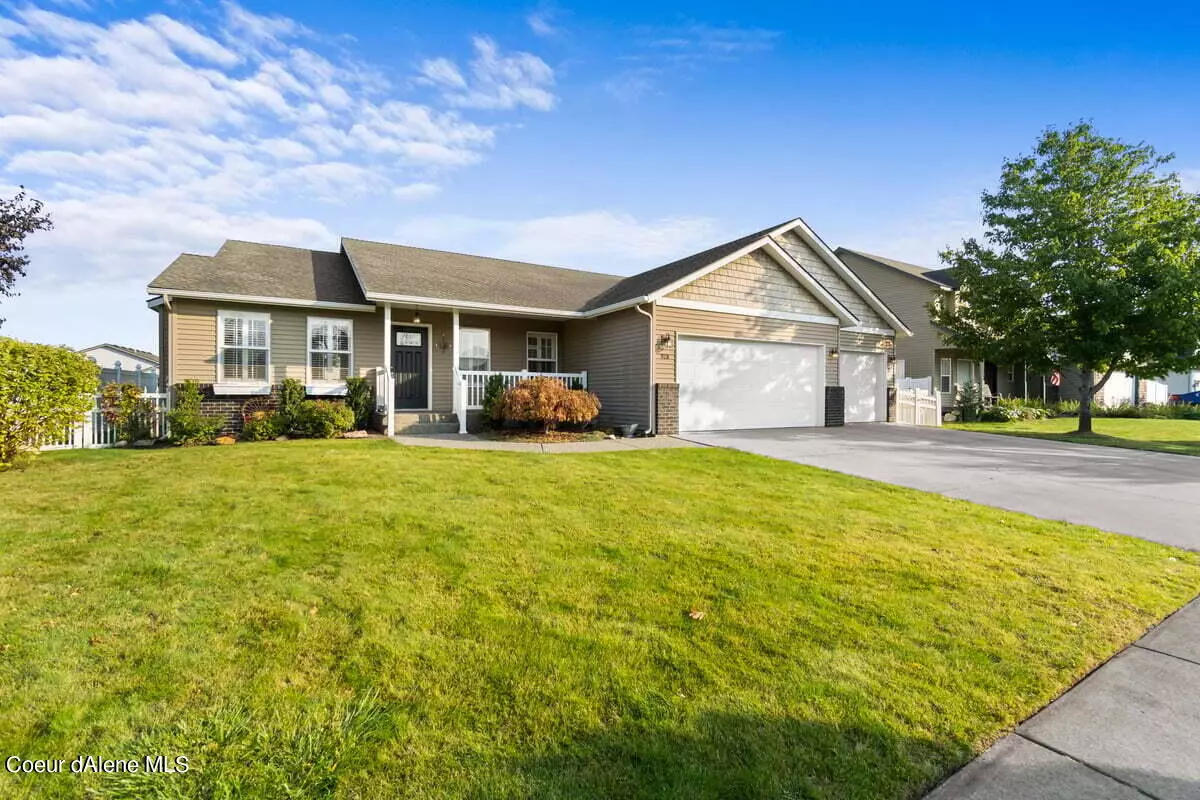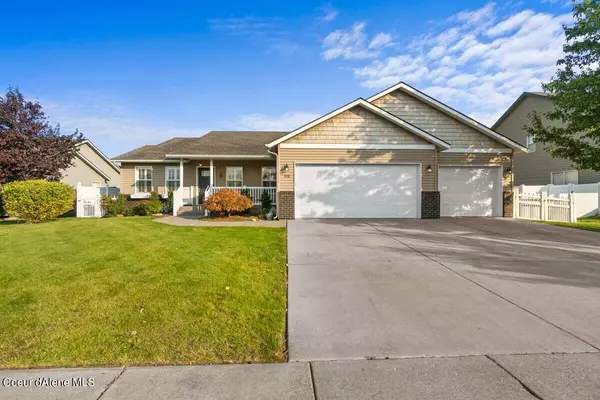$555,000
$555,000
For more information regarding the value of a property, please contact us for a free consultation.
4 Beds
3 Baths
2,808 SqFt
SOLD DATE : 03/02/2023
Key Details
Sold Price $555,000
Property Type Single Family Home
Sub Type Site Built < 2 Acre
Listing Status Sold
Purchase Type For Sale
Square Footage 2,808 sqft
Price per Sqft $197
Subdivision Fieldstone
MLS Listing ID 23-589
Sold Date 03/02/23
Style Single Level
Bedrooms 4
HOA Y/N Yes
Originating Board Coeur d'Alene Multiple Listing Service
Year Built 2004
Annual Tax Amount $3,002
Tax Year 2022
Lot Size 10,454 Sqft
Acres 0.24
Property Description
As you enter this open concept home you are greeted with cathedral ceilings and a plethora of windows with plantation shutters and French doors that fill the area with light. Laminate wood floors, overhead fan and the gas fireplace add a touch of warmth. The kitchen features a double oven, walk-in pantry and all kitchen appliances stay with purchase. The main floor master suite has a walk-in closet and nice tile shower.
Laundry/Craft room. Air Conditioning.
The expansive lower level has 9-foot ceilings and room to spread out in the very large family room. Two conforming bedrooms, one of the bedrooms even has nice sized sitting area. One non-conforming bedroom. Utility and storage space. The 3-car garage offers plenty of storage and has wired shelving. The backyard is a real showstopper. There is a covered patio area as well as an oversized patio with pavers. The wrap-around yard offers an abundance of space for playing, gardening or storage area. Fully fenced and underground sprinkers
Location
State ID
County Kootenai
Community Fieldstone
Area 02 - Post Falls
Zoning Residential
Direction North at Idaho Street. At Bogie turn right. At Dandelion turn left, at Warm Springs turn right to property on the left.
Rooms
Basement Finished
Main Level Bedrooms 1
Interior
Interior Features Cable TV, Central Air, Fireplace, Gas Fireplace, High Speed Internet, Smart Thermostat, Washer Hookup
Heating Natural Gas, Forced Air, Furnace
Exterior
Exterior Feature Covered Patio, Covered Porch, Curbs, Fruit Trees, Landscaping, Lighting, Paved Parking, Rain Gutters, RV Parking - Open, Sidewalks, Sprinkler System - Back, Sprinkler System - Front, Fencing - Full, Lawn
Parking Features Att Garage
Garage Description 3 Car
View Neighborhood
Roof Type Composition
Attached Garage Yes
Building
Lot Description Level, Open Lot, Southern Exposure
Foundation Concrete Perimeter
Sewer Public Sewer
Water Public
New Construction No
Schools
School District Post Falls - 273
Others
Tax ID P24640010230
Read Less Info
Want to know what your home might be worth? Contact us for a FREE valuation!

Our team is ready to help you sell your home for the highest possible price ASAP
Bought with Windermere/Coeur d'Alene Realty Inc
"My job is to find and attract mastery-based agents to the office, protect the culture, and make sure everyone is happy! "
304 W Pacific Ave Suite 310, Spokane, WA, 99201, United States






