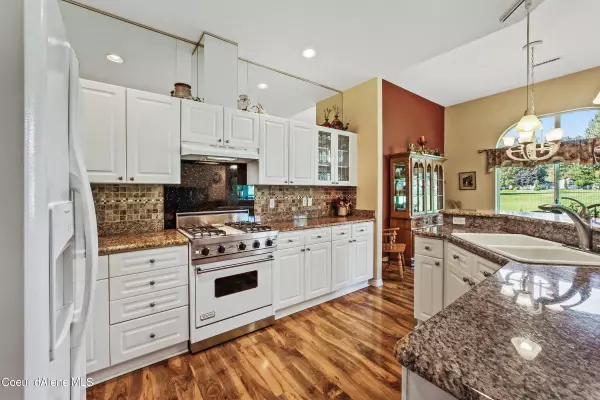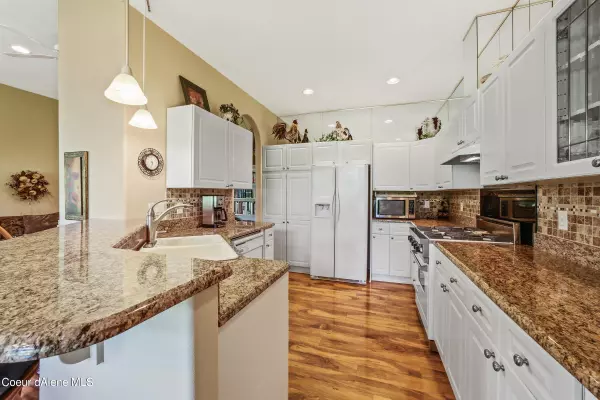$584,900
$584,900
For more information regarding the value of a property, please contact us for a free consultation.
2 Beds
2 Baths
1,630 SqFt
SOLD DATE : 04/12/2023
Key Details
Sold Price $584,900
Property Type Single Family Home
Sub Type Site Built < 2 Acre
Listing Status Sold
Purchase Type For Sale
Square Footage 1,630 sqft
Price per Sqft $358
Subdivision Twin Lakes Village/
MLS Listing ID 22-9984
Sold Date 04/12/23
Style Single Level
Bedrooms 2
HOA Y/N Yes
Originating Board Coeur d'Alene Multiple Listing Service
Year Built 1994
Annual Tax Amount $1,573
Tax Year 2022
Lot Size 6,098 Sqft
Acres 0.14
Property Description
Stunning golf course duplex unit in Twin Lakes Village! Perfectly situated on the 8th fairway. 2 bedrooms, 2 bathrooms + den/office & 1630 sqft. This well cared for home boasts main level living & it's completely updated! Large, open & bright kitchen comes w/appliances, including a Viking Range/Stove, eating bar, granite countertops, plenty of cabinets. Oversized master suite w/updated bathroom, double sinks, single-step shower, walk-in closet & extra storage. Den/office could be a 3rd bedroom. Laminate, tile & carpet flooring. Cozy gas fireplace. Cathedral ceilings w/large windows. Forced Heat/AC. Front fenced, gated courtyard & covered back patio, w/beautiful pergola, provide areas perfect for relaxing & entertaining! Golf cart garage bay w/opener. Golf membership is included w/HOA for unlimited golf & other amenities, including pickle-ball, tennis, beach/dock & lake access, playground, community pool, clubhouse, pro-shop & restaurant.
Location
State ID
County Kootenai
Community Twin Lakes Village/
Area 04 - Rathdrum/Twin Lakes
Zoning County-RESRES
Direction Travel on Hwy 41, north of Rathdrum. Turn left on Rice Rd. Follow to first entrance past the storage facility (not marked), turn right. This will put you directly on Circle Rd. Follow to address.
Rooms
Basement None, Slab on grade
Main Level Bedrooms 2
Interior
Interior Features Cable TV, Central Air, Dryer Hookup - Elec, DSL Available, Fireplace, Gas Fireplace, High Speed Internet, Washer Hookup
Heating Electric, Natural Gas, Forced Air, Heat Pump, Furnace
Exterior
Exterior Feature Covered Patio, Covered Porch, Fencing - Partial, Landscaping, Lighting, Rain Gutters, Sprinkler System - Back, Sprinkler System - Front, Lawn
Parking Features Att Garage
Garage Description 2 Car
View Mountain(s), Territorial, Neighborhood
Roof Type Composition
Attached Garage Yes
Building
Lot Description Level, Open Lot, On Golf Course
Foundation Concrete Perimeter
Sewer Community System
Water Public, Irrigation Water
New Construction No
Schools
School District Lakeland - 272
Others
Tax ID 08320004009B
Read Less Info
Want to know what your home might be worth? Contact us for a FREE valuation!

Our team is ready to help you sell your home for the highest possible price ASAP
Bought with Professional Realty Services I
"My job is to find and attract mastery-based agents to the office, protect the culture, and make sure everyone is happy! "
304 W Pacific Ave Suite 310, Spokane, WA, 99201, United States






