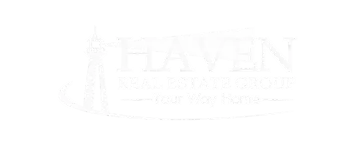Bought with Katrina Bauman
$475,000
$475,000
For more information regarding the value of a property, please contact us for a free consultation.
4 Beds
3 Baths
2,160 SqFt
SOLD DATE : 06/05/2023
Key Details
Sold Price $475,000
Property Type Single Family Home
Sub Type Residential
Listing Status Sold
Purchase Type For Sale
Square Footage 2,160 sqft
Price per Sqft $219
MLS Listing ID 202313770
Sold Date 06/05/23
Style Contemporary
Bedrooms 4
Year Built 1978
Annual Tax Amount $4,155
Lot Size 0.280 Acres
Lot Dimensions 0.28
Property Sub-Type Residential
Property Description
Newly remodeled Central Valley home on an oversized lot. Walk into the main floor featuring a gorgeous open floor plan. Natural light highlighting lvp flooring throughout a spacious living room, modern kitchen with waterfall kitchen island and bar seating, newer appliances and oversized farmhouse sink. Dining space leads to french doors that open to a beautiful back deck overlooking an alluring fully fenced backyard. Upstairs features the primary bedroom with double closets and a private ensuite, as well as two additional bedrooms and a sizeable bathroom. Basement features a dream bar/parlor area, large den, laundry, bathroom, fourth bedroom and extra storage/utility room. Oversized backyard is the perfect escape for entertaining with garden area, thoughtful landscaping, outdoor dining space, electrical installation for a hot tub, storage shed and RV hookups and parking located on the eastside of the house.
Location
State WA
County Spokane
Rooms
Basement Partial, Finished, Rec/Family Area
Interior
Interior Features Cathedral Ceiling(s), Natural Woodwork
Heating Gas Hot Air Furnace, Forced Air
Cooling Central Air
Fireplaces Type Woodburning Fireplce
Appliance Free-Standing Range, Dishwasher, Refrigerator, Disposal, Microwave, Washer, Dryer
Exterior
Parking Features Attached, RV Parking, Garage Door Opener, Off Site
Garage Spaces 2.0
Amenities Available Deck, Tankless Water Heater
View Y/N true
Roof Type Composition Shingle
Building
Lot Description Fenced Yard, Sprinkler - Automatic, Treed, Oversized Lot, Garden
Story 4
Architectural Style Contemporary
Structure Type Vinyl Siding
New Construction false
Schools
Elementary Schools Progress
Middle Schools North Pines
High Schools Central Valley
School District Central Valley
Others
Acceptable Financing FHA, VA Loan, Conventional, Cash
Listing Terms FHA, VA Loan, Conventional, Cash
Read Less Info
Want to know what your home might be worth? Contact us for a FREE valuation!

Our team is ready to help you sell your home for the highest possible price ASAP
GET MORE INFORMATION
Designated/Managing Broker | License ID: 25838
304 W Pacific Ave Suite 310, Spokane, WA, 99201, United States






