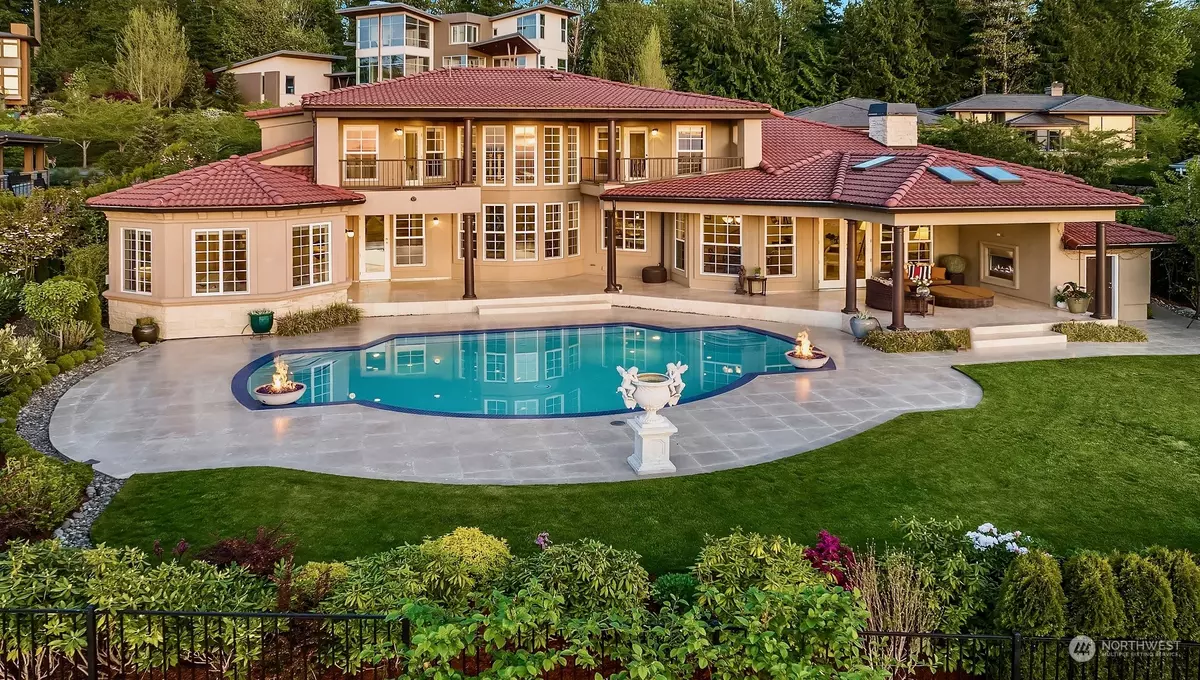Bought with COMPASS
$4,600,000
$4,800,000
4.2%For more information regarding the value of a property, please contact us for a free consultation.
4 Beds
3 Baths
4,420 SqFt
SOLD DATE : 07/14/2023
Key Details
Sold Price $4,600,000
Property Type Single Family Home
Sub Type Residential
Listing Status Sold
Purchase Type For Sale
Square Footage 4,420 sqft
Price per Sqft $1,040
Subdivision Issaquah Highlands
MLS Listing ID 2067444
Sold Date 07/14/23
Style 12 - 2 Story
Bedrooms 4
Full Baths 1
Half Baths 1
HOA Fees $130/mo
Year Built 2015
Annual Tax Amount $23,570
Lot Size 0.309 Acres
Property Description
Incomprehensible views of Mountains, Seattle/Bellevue silhouettes & Lake Sammamish from this Mediterranean Skytop Villa on Harrison Drive. A sultry & tantalizing dream home brimming w/ visual interest boasts the ultimate indoor/outdoor living space, outdoor fireplace, heated covered patio & infinity-style pool w/ 2 fire features. An elegant staircase graces the foyer & flr-to-ceiling windows highlight the formal dining rm. Timeless kitchen w/ all the form & function you need, high-end appliances, custom cabinets, walk-in pantry & breakfast area. Stunning views from the primary ste, lux bth, dual closets & direct access to backyard retreat. Observation decks from 2 bdrms on top flr & one bdrm w/ bay window. Live your dream on Harrison Drive!
Location
State WA
County King
Area _540Eastoflakesammamish
Rooms
Basement None
Main Level Bedrooms 1
Interior
Interior Features Hardwood, Wall to Wall Carpet, Bath Off Primary, Ceiling Fan(s), Double Pane/Storm Window, Dining Room, French Doors, High Tech Cabling, Sprinkler System, Walk-In Closet(s), Walk-In Pantry, Fireplace, Water Heater
Flooring Hardwood, Marble, Travertine, Carpet
Fireplaces Number 2
Fireplaces Type Gas
Fireplace true
Appliance Dishwasher, Double Oven, Disposal, Microwave, Refrigerator, Stove/Range
Exterior
Exterior Feature Stone, Stucco
Garage Spaces 3.0
Pool In Ground
Community Features CCRs
Amenities Available Cable TV, Deck, Fenced-Fully, High Speed Internet, Patio, Sprinkler System
View Y/N Yes
View City, Lake, Mountain(s), See Remarks, Territorial
Roof Type Tile
Garage Yes
Building
Lot Description Curbs, Paved, Sidewalk
Story Two
Builder Name Westin Custom Homes
Sewer Sewer Connected
Water Public
Architectural Style Spanish
New Construction No
Schools
Elementary Schools Grand Ridge Elem
Middle Schools Pacific Cascade Mid
High Schools Issaquah High
School District Issaquah
Others
Senior Community No
Acceptable Financing Conventional
Listing Terms Conventional
Read Less Info
Want to know what your home might be worth? Contact us for a FREE valuation!

Our team is ready to help you sell your home for the highest possible price ASAP

"Three Trees" icon indicates a listing provided courtesy of NWMLS.

"My job is to find and attract mastery-based agents to the office, protect the culture, and make sure everyone is happy! "
304 W Pacific Ave Suite 310, Spokane, WA, 99201, United States






