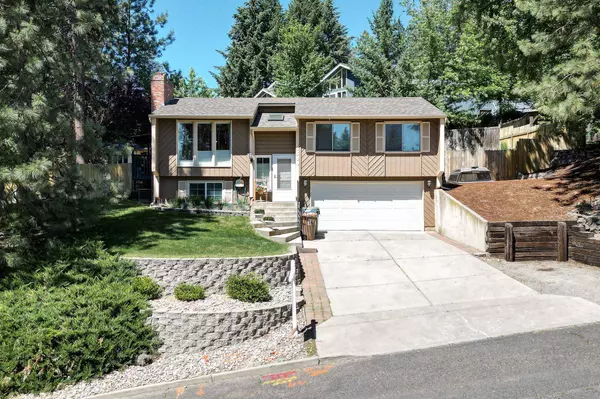Bought with Jessica Shaeffer
$415,000
$415,000
For more information regarding the value of a property, please contact us for a free consultation.
3 Beds
2 Baths
1,634 SqFt
SOLD DATE : 07/14/2023
Key Details
Sold Price $415,000
Property Type Single Family Home
Sub Type Residential
Listing Status Sold
Purchase Type For Sale
Square Footage 1,634 sqft
Price per Sqft $253
Subdivision Woodridge 3Rd Edition
MLS Listing ID 202316743
Sold Date 07/14/23
Style Other
Bedrooms 3
Year Built 1983
Annual Tax Amount $4,249
Lot Size 0.290 Acres
Lot Dimensions 0.29
Property Description
You won't find a more meticulously kept home than this one. Located in Woodridge subdivision is this three bedroom and 1.75 bathroom home. The upstairs of this home features all three bedrooms, hickory cabinets with soft close hinges, tile back splash, granite center island, oversized farm sink, stainless steel appliances, gas stove & convection oven, LVP & carpet flooring. Most recent updates are new closet organizers, new interior wall & ceiling paint, & new modern style lighting fixtures. Daylight basement is a perfect spot for family time watching movies, playing games, or entertaining. Private & meticulously landscaped back yard has tiered rock gardens with perineal plants. This yard is peaceful & is low maintenance. The current owner installed a self watering system attached to sprinkler zones for the veggie garden, the perimeter plants, & the potted patio plants. Other back yard amenities include a garden shed, brick patio, & partially covered wood deck. Move in ready & waiting for you!
Location
State WA
County Spokane
Rooms
Basement Partial, Finished, Rec/Family Area, Laundry
Interior
Interior Features Skylight(s), Alum Wn Fr, Vinyl, Multi Pn Wn
Heating Gas Hot Air Furnace, Forced Air, Prog. Therm.
Cooling Central Air
Fireplaces Type Masonry
Appliance Gas Range, Dishwasher, Refrigerator, Disposal, Microwave, Pantry, Kit Island, Hrd Surface Counters
Exterior
Parking Features Attached, Garage Door Opener
Garage Spaces 2.0
Amenities Available Cable TV, Deck, Patio, Hot Water, High Speed Internet
View Y/N true
Roof Type Composition Shingle
Building
Lot Description Fenced Yard, Sprinkler - Automatic, Secluded, Garden
Architectural Style Other
Structure Type Wood
New Construction false
Schools
Elementary Schools Woodridge
Middle Schools Salk
High Schools Shadle Park
School District Spokane Dist 81
Others
Acceptable Financing FHA, VA Loan, Conventional, Cash
Listing Terms FHA, VA Loan, Conventional, Cash
Read Less Info
Want to know what your home might be worth? Contact us for a FREE valuation!

Our team is ready to help you sell your home for the highest possible price ASAP
"My job is to find and attract mastery-based agents to the office, protect the culture, and make sure everyone is happy! "
304 W Pacific Ave Suite 310, Spokane, WA, 99201, United States






