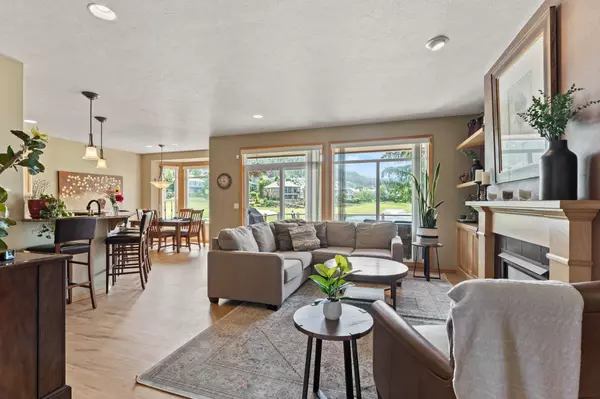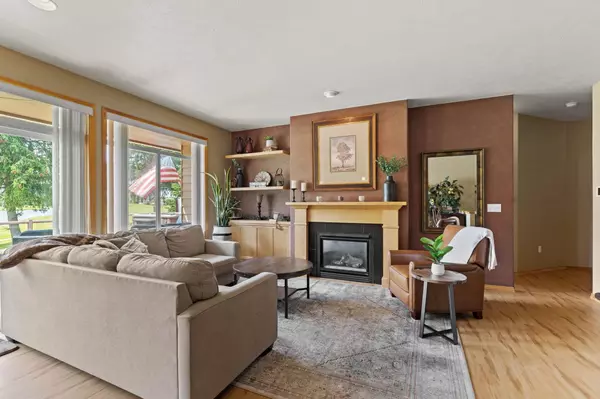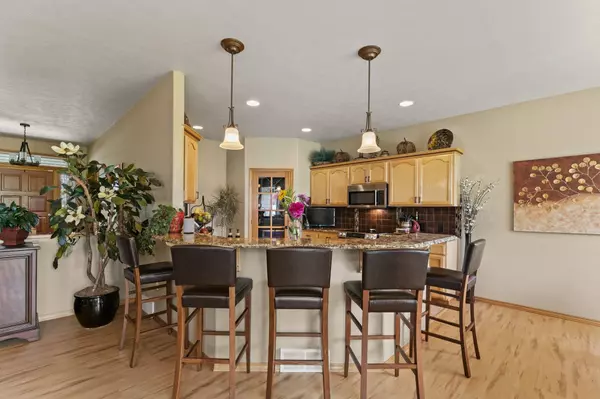Bought with Sarah Roberts
$900,000
$925,000
2.7%For more information regarding the value of a property, please contact us for a free consultation.
4 Beds
3 Baths
3,416 SqFt
SOLD DATE : 07/26/2023
Key Details
Sold Price $900,000
Property Type Single Family Home
Sub Type Residential
Listing Status Sold
Purchase Type For Sale
Square Footage 3,416 sqft
Price per Sqft $263
Subdivision Meadowwood Glen
MLS Listing ID 202316855
Sold Date 07/26/23
Style Rancher
Bedrooms 4
Year Built 1999
Annual Tax Amount $6,439
Lot Size 9,147 Sqft
Lot Dimensions 0.21
Property Description
This picturesque golfer's paradise awaits! Situated on a cul-de-sac and the 15th fairway of MeadowWood golf course this property will not disappoint. Upon entering enjoy the southern facing views, formal office, open floor plan, functional kitchen and of course the pantry turned wine cellar! Outside enjoy the spacious deck and relax in the hot tub after a long day on the course. The large primary bedroom features a full-length bay window and the primary bathroom is exquisite. The lower level features a large family room with daylight access to the backyard. 2 additional bedrooms, one with an ensuite are perfect for family and friends. Additional storage area in the lower level along with a 3-car garage provides plenty of room for your clubs, golf cart, etc. This is a great opportunity to lower your handicap and enjoy all that golf course living has to offer!
Location
State WA
County Spokane
Rooms
Basement Full, Finished, Daylight, Rec/Family Area
Interior
Interior Features Utility Room, Wood Floor, Window Bay Bow, Vinyl
Heating Gas Hot Air Furnace, Forced Air, Radiant Floor
Cooling Central Air
Fireplaces Type Gas
Appliance Free-Standing Range, Dishwasher, Refrigerator, Disposal, Microwave, Pantry, Washer, Dryer
Exterior
Garage Attached, Garage Door Opener
Garage Spaces 3.0
Amenities Available Spa/Hot Tub, Deck, Hot Water, High Speed Internet
View Y/N true
View Golf Course, Mountain(s)
Roof Type Composition Shingle
Building
Lot Description Views, Sprinkler - Automatic, Cul-De-Sac, Adjoin Golf Course, Plan Unit Dev
Story 1
Architectural Style Rancher
Structure Type Stone Veneer, Hardboard Siding
New Construction false
Schools
Elementary Schools Liberty Lake
Middle Schools Selkirk
High Schools Ridgeline
School District Central Valley
Others
Acceptable Financing VA Loan, Conventional, Cash
Listing Terms VA Loan, Conventional, Cash
Read Less Info
Want to know what your home might be worth? Contact us for a FREE valuation!

Our team is ready to help you sell your home for the highest possible price ASAP

"My job is to find and attract mastery-based agents to the office, protect the culture, and make sure everyone is happy! "
304 W Pacific Ave Suite 310, Spokane, WA, 99201, United States






