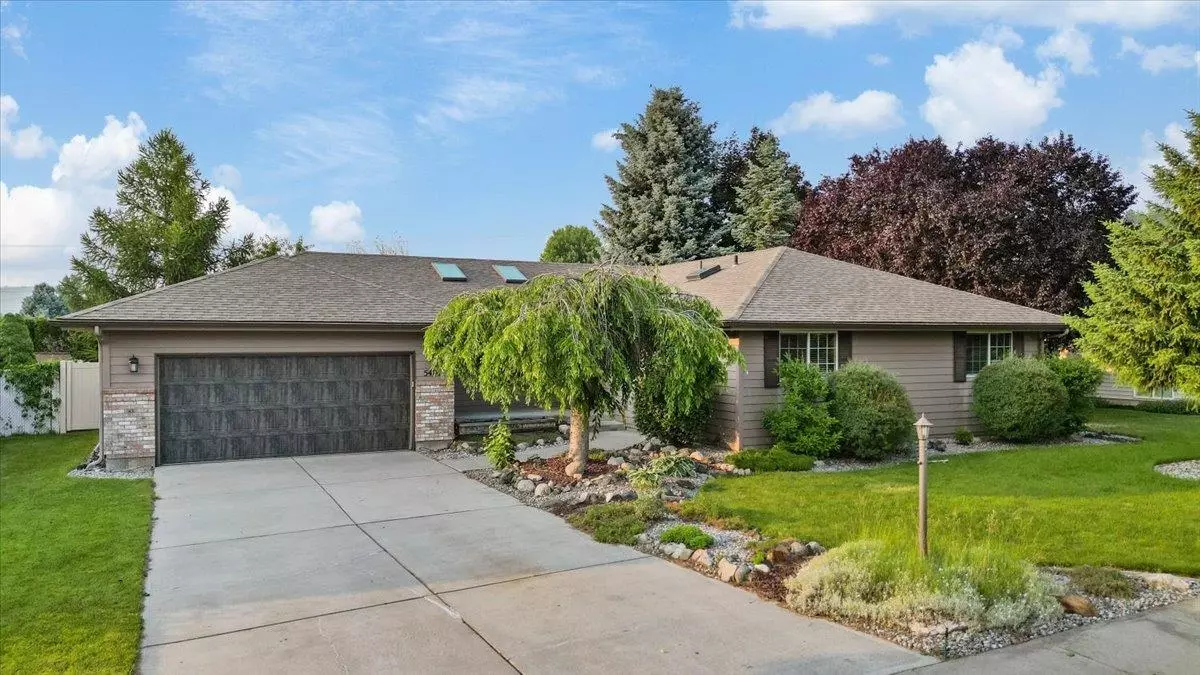Bought with Ashlie Hatchitt
$550,000
$550,000
For more information regarding the value of a property, please contact us for a free consultation.
5 Beds
3 Baths
3,812 SqFt
SOLD DATE : 08/01/2023
Key Details
Sold Price $550,000
Property Type Single Family Home
Sub Type Residential
Listing Status Sold
Purchase Type For Sale
Square Footage 3,812 sqft
Price per Sqft $144
Subdivision Meadow Glen
MLS Listing ID 202317311
Sold Date 08/01/23
Style Rancher
Bedrooms 5
Year Built 1994
Lot Size 10,890 Sqft
Lot Dimensions 0.25
Property Description
Welcome home to this Indian Trail rancher. Nestled in an ideal location, this home offers the perfect blend of spaciousness & practicality. Step inside & discover 5 beds, providing ample space. Need a dedicated workspace? The den/office offers the ideal solution. Please note that one bedroom is non-egress, adding versatility to its use. The plush carpeting adds a touch of luxury to the home's ambiance. The main floor boasts a master bedroom & convenient utilities. Relax on the covered patio & take in the meticulously landscaped front & backyards, complete with automatic sprinklers and the vinyl-fenced backyard with a double gate provides security & privacy. Stay comfortable year-round with the efficient gas furnace and central AC. This home is truly move-in ready. Don't miss out on the opportunity to make this exceptional property your own. Schedule an appointment now and start envisioning your future in this desirable home.
Location
State WA
County Spokane
Rooms
Basement Full, Finished, Rec/Family Area
Interior
Interior Features Utility Room, Skylight(s), Vinyl, Central Vaccum
Heating Gas Hot Air Furnace, Forced Air, Humidifier, Air Cleaner, Prog. Therm.
Fireplaces Type Gas
Appliance Built-In Range/Oven, Dishwasher, Refrigerator, Disposal, Microwave, Pantry, Kit Island
Exterior
Parking Features Attached, Garage Door Opener
Garage Spaces 2.0
Amenities Available Cable TV, Patio, Water Softener, High Speed Internet, High Speed Internet
View Y/N true
View City
Roof Type Composition Shingle
Building
Lot Description Fenced Yard, Sprinkler - Automatic, Level, City Bus (w/in 6 blks)
Story 1
Architectural Style Rancher
Structure Type Hardboard Siding
New Construction false
Schools
Elementary Schools Woodridge
Middle Schools Salk
High Schools Shadle Park
School District Spokane Dist 81
Others
Acceptable Financing FHA, VA Loan, Conventional, Cash
Listing Terms FHA, VA Loan, Conventional, Cash
Read Less Info
Want to know what your home might be worth? Contact us for a FREE valuation!

Our team is ready to help you sell your home for the highest possible price ASAP
"My job is to find and attract mastery-based agents to the office, protect the culture, and make sure everyone is happy! "
304 W Pacific Ave Suite 310, Spokane, WA, 99201, United States






