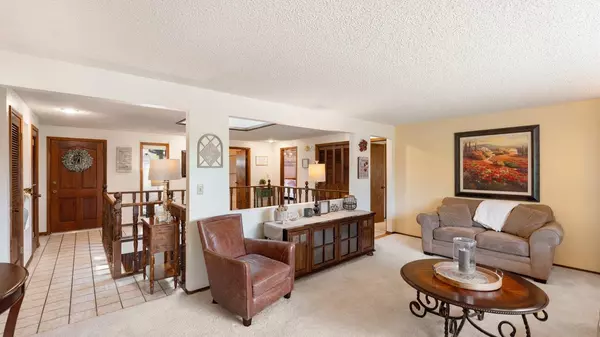Bought with Linda Freeman
$575,000
$575,000
For more information regarding the value of a property, please contact us for a free consultation.
4 Beds
4 Baths
0.26 Acres Lot
SOLD DATE : 07/31/2023
Key Details
Sold Price $575,000
Property Type Single Family Home
Sub Type Residential
Listing Status Sold
Purchase Type For Sale
Subdivision Woodridge
MLS Listing ID 202317240
Sold Date 07/31/23
Style Rancher
Bedrooms 4
Year Built 1978
Annual Tax Amount $5,440
Lot Size 0.260 Acres
Lot Dimensions 0.26
Property Description
This unique, well cared for four bedroom, four bath home is three blocks from Woodridge elementary. Rare brick rancher with daylight walkout basement and heated indoor pool. This home was originally owned by the Indian Trail developer, Carl Howes. So many great features including newer kitchen countertops and stainless steel appliances, multiple living areas for friends and family to enjoy. Private and beautifully landscaped backyard with many places to stay cool or catch some sunshine. Jump in the Artic spa hot tub and cool off in the pool. For the craftsman, there is a heated third garage bay or a small outbuilding with heat and electrical for all your hobbies. Light and bright throught out with skylight for extra brightness.
Location
State WA
County Spokane
Rooms
Basement Full, Finished, Daylight, Rec/Family Area, Laundry, Walk-Out Access, Workshop
Interior
Interior Features Natural Woodwork, Skylight(s), Alum Wn Fr
Heating Gas Hot Air Furnace, Forced Air
Cooling Central Air
Fireplaces Type Gas
Appliance Built-In Range/Oven, Dishwasher, Refrigerator, Disposal, Pantry, Washer, Dryer, Hrd Surface Counters
Exterior
Parking Features Attached, Workshop in Garage, Garage Door Opener
Garage Spaces 3.0
Amenities Available Inground Pool, Spa/Hot Tub, Cable TV, Deck, Patio, Hot Water, High Speed Internet, Indoor Pool
View Y/N true
View Territorial
Roof Type Composition Shingle
Building
Lot Description Fenced Yard, Sprinkler - Automatic
Architectural Style Rancher
Structure Type Brick
New Construction false
Schools
Elementary Schools Woodridge
Middle Schools Salk
High Schools Shadle Park
School District Spokane Dist 81
Others
Acceptable Financing Conventional, Cash
Listing Terms Conventional, Cash
Read Less Info
Want to know what your home might be worth? Contact us for a FREE valuation!

Our team is ready to help you sell your home for the highest possible price ASAP
"My job is to find and attract mastery-based agents to the office, protect the culture, and make sure everyone is happy! "
304 W Pacific Ave Suite 310, Spokane, WA, 99201, United States






